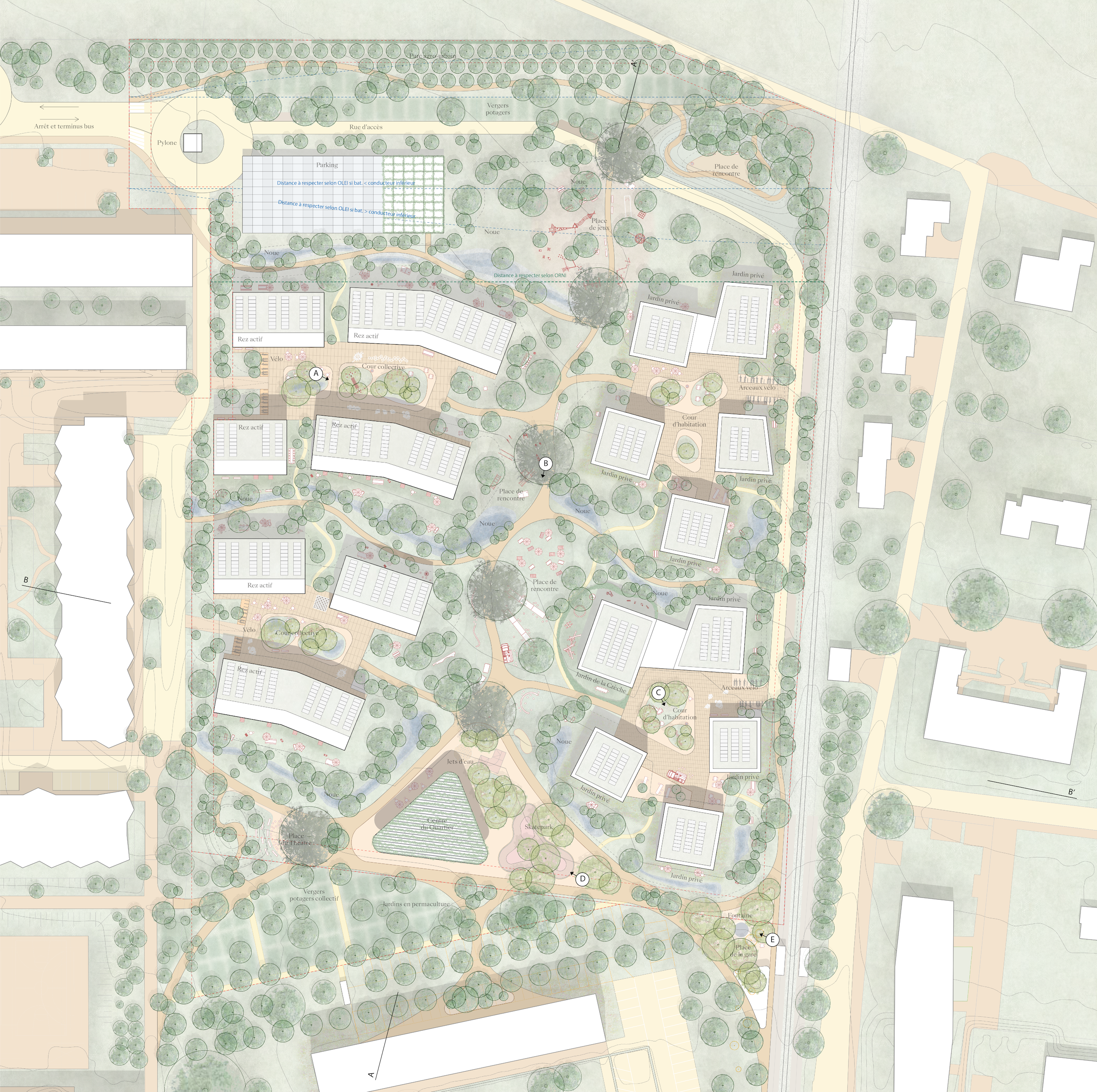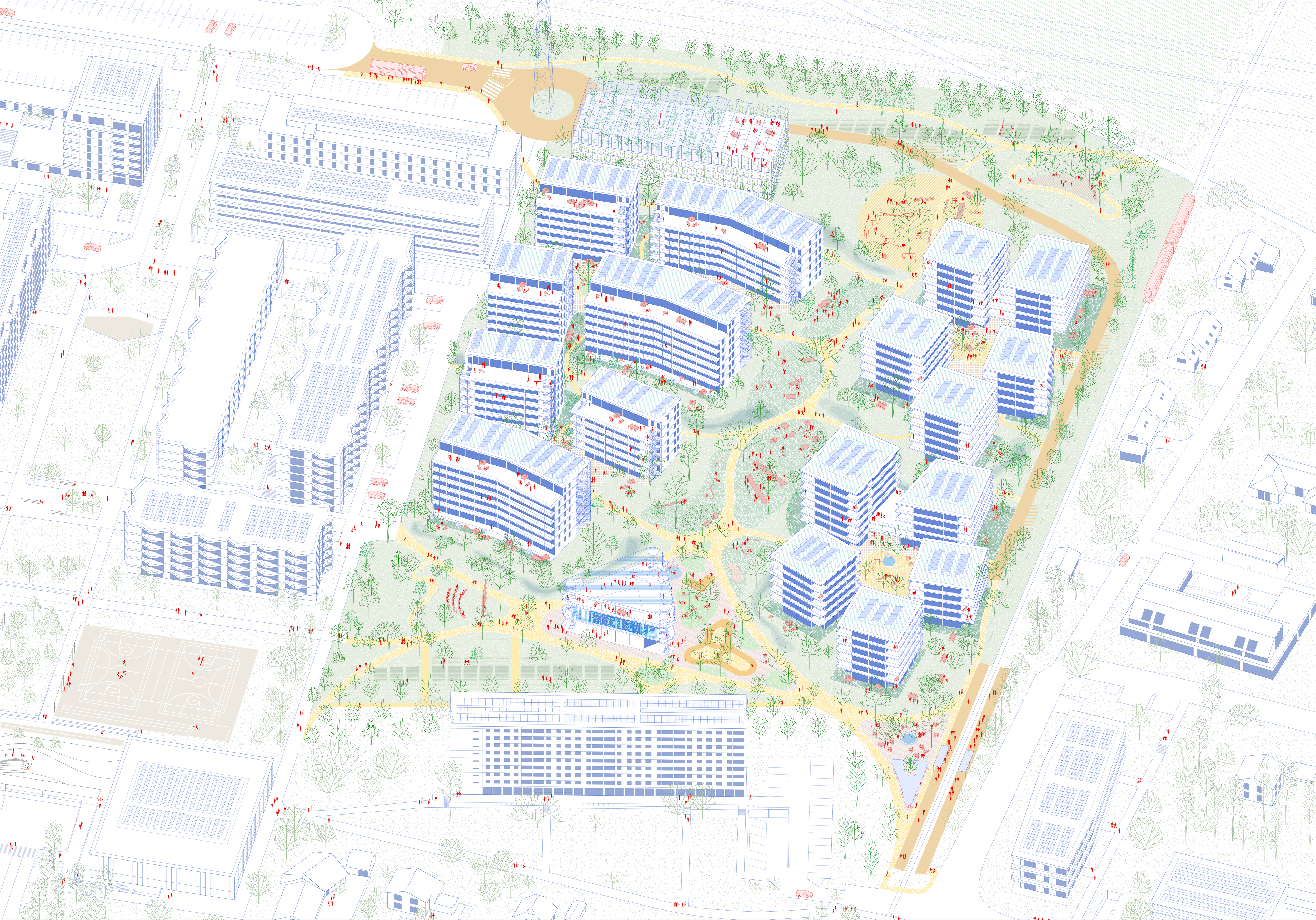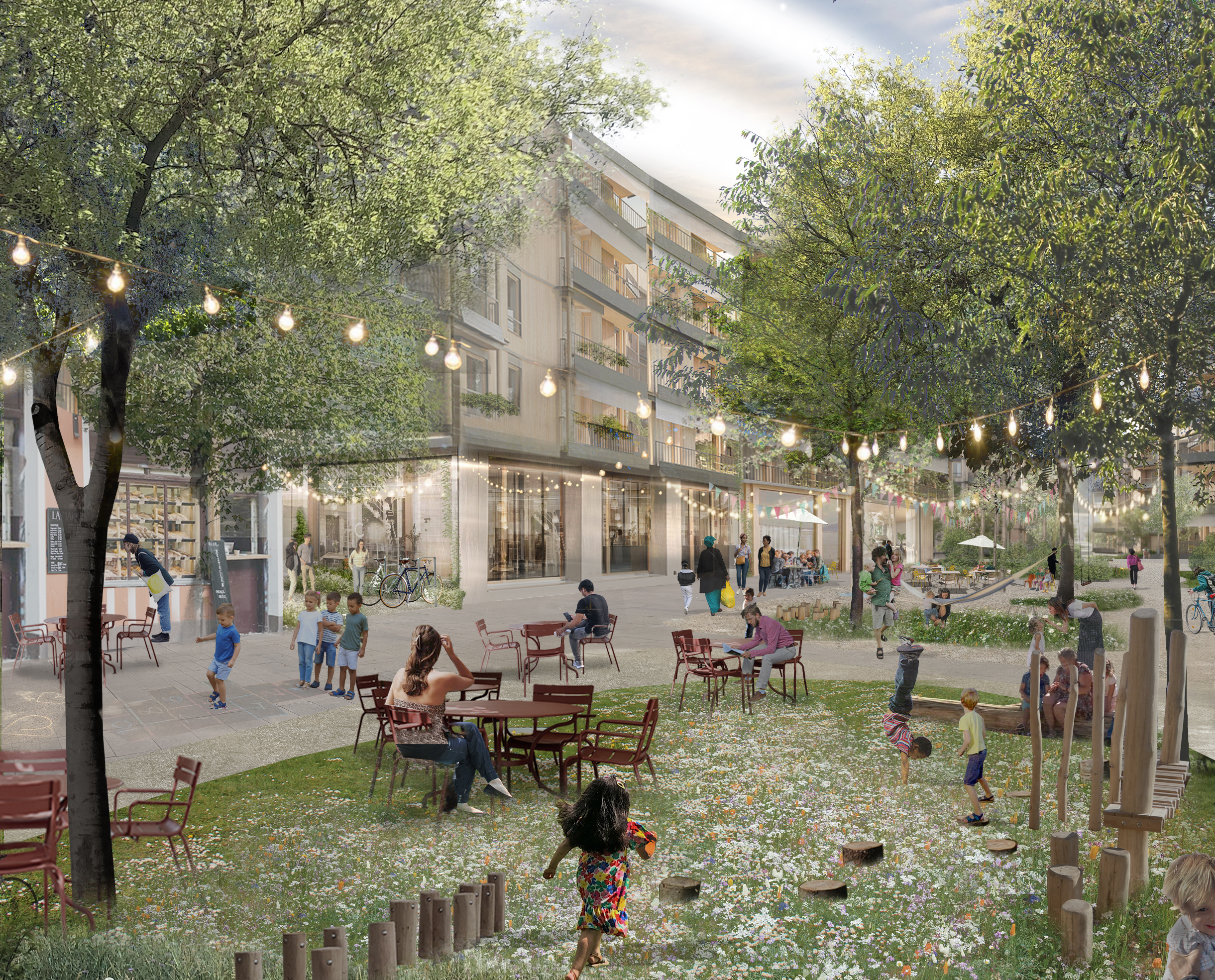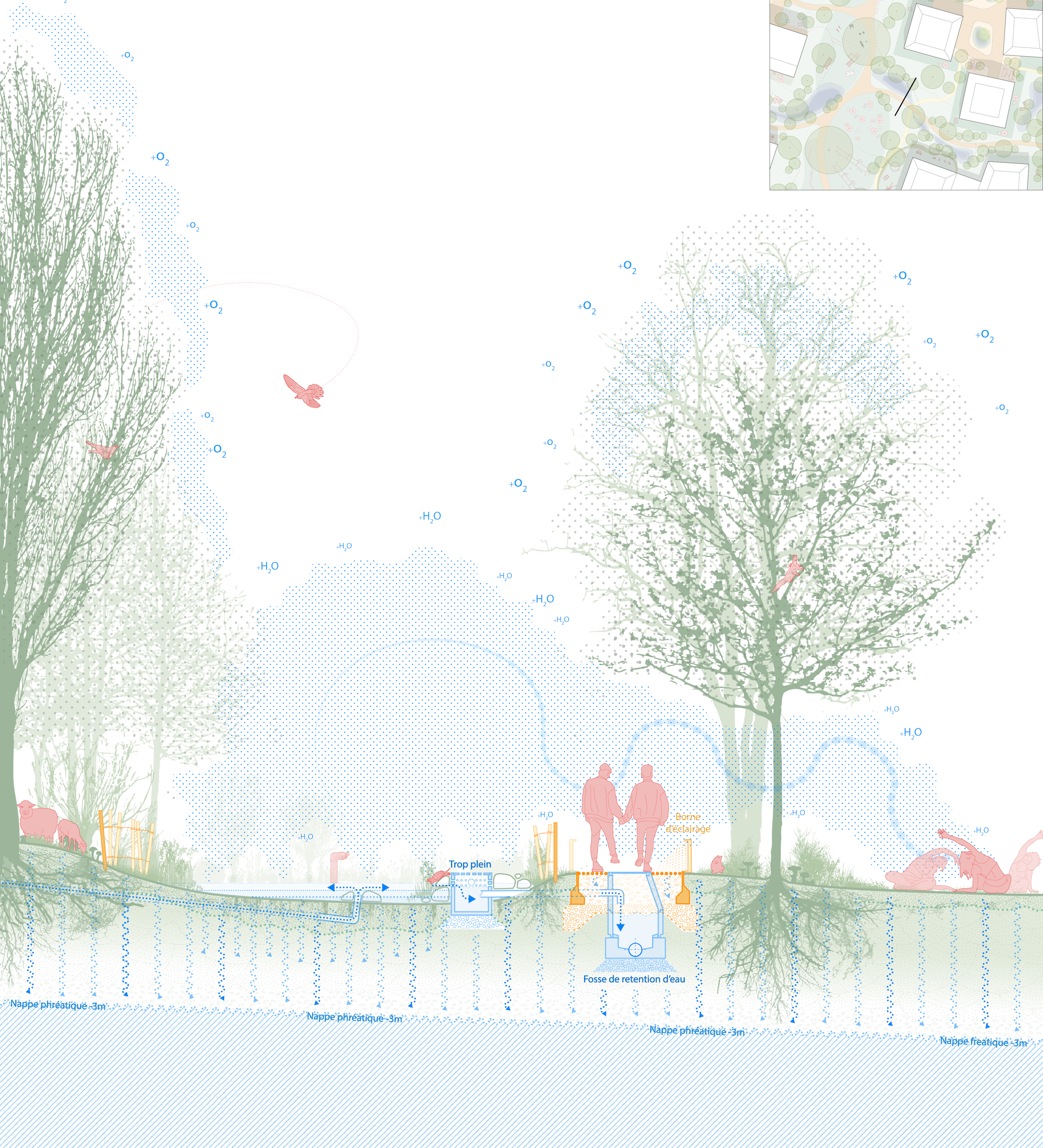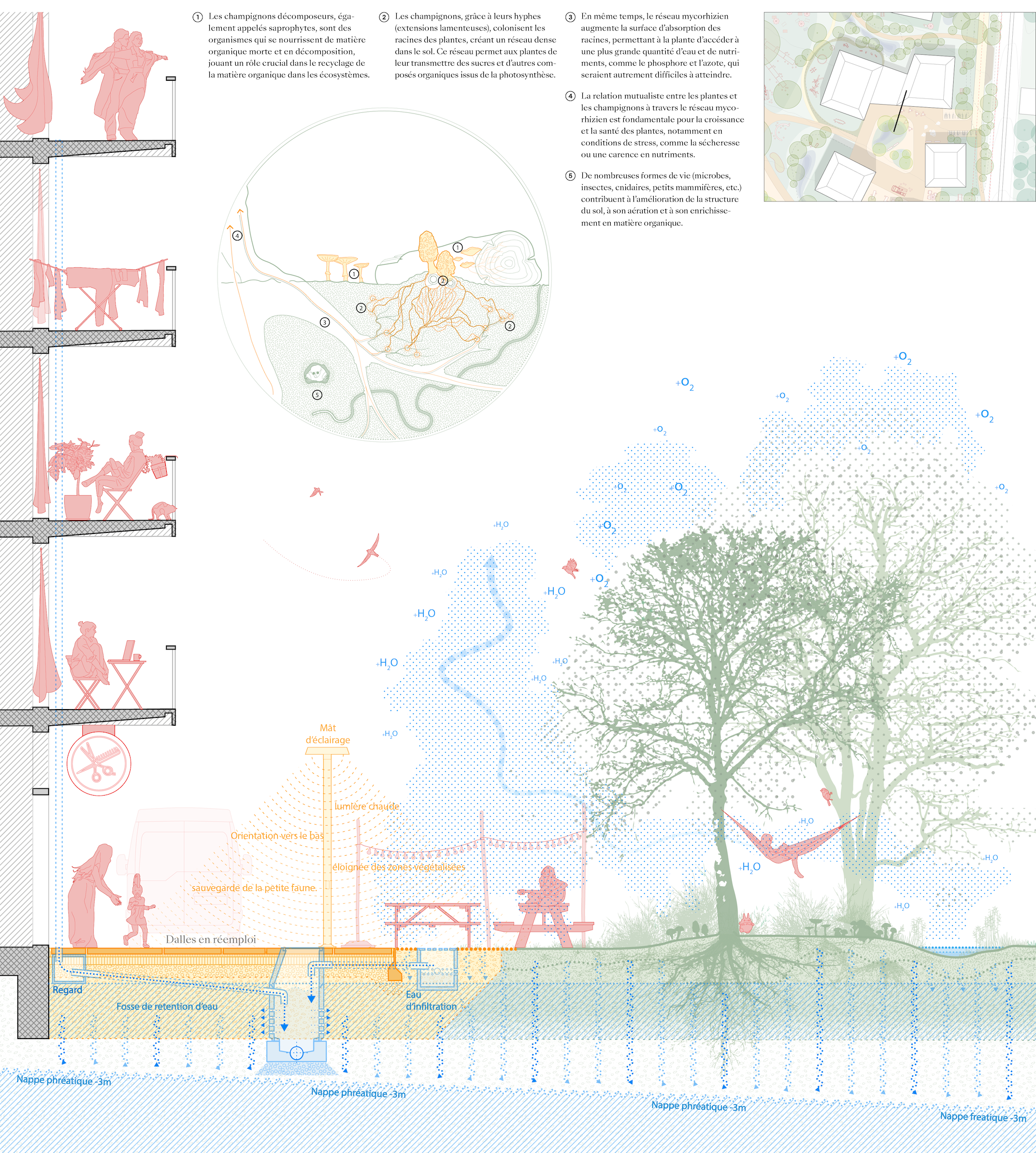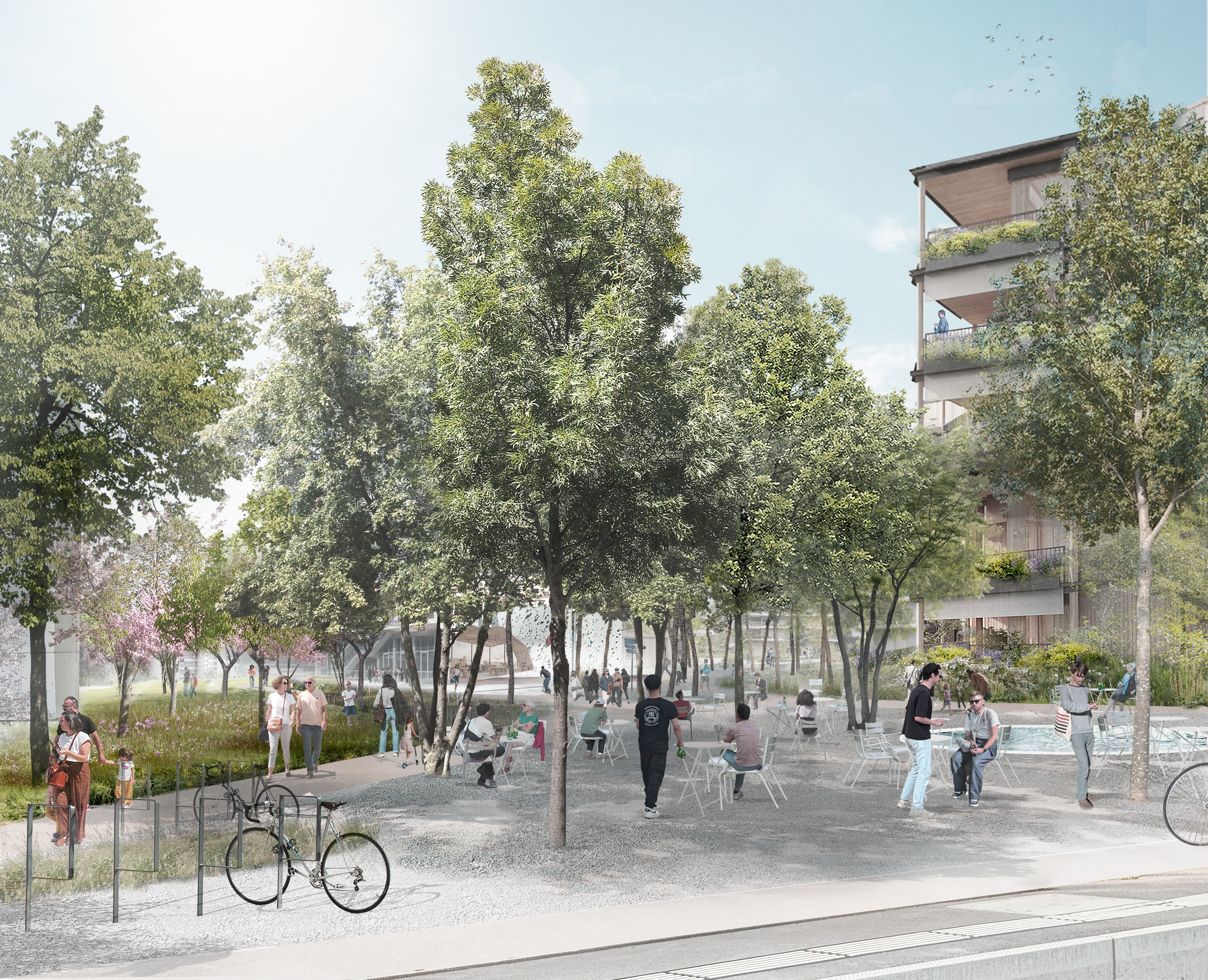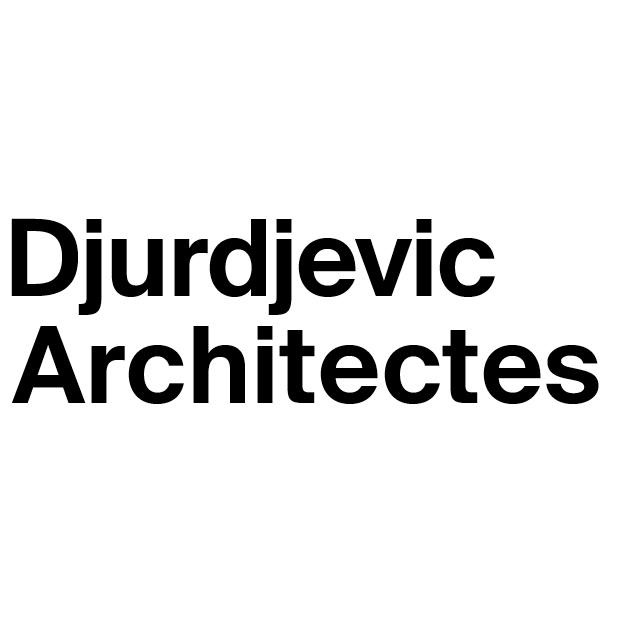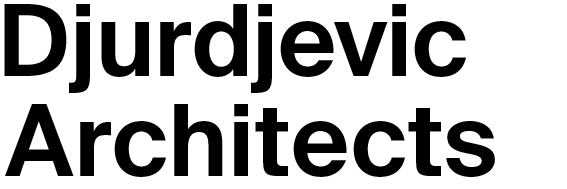020 Petite Prairie, Nyon
Type of mandate: Landscape and urban design competition in a selective process
Clients: Roxbury and City of Nyon
Study period: 2025
Built area: 35'000 sqm
Project perimeter: 40'000 sqm(4 ha)
Programs: Wohnungen, öffentliche Einrichtungen und Aktivitäten, Park
Landscape (Pilot): Forster Paysages, Lausanne
Jan Forster, Simon Cerf-Carpentier, Michele Falco, Melina Kistani, Nick Conrad Ulrich, Mike Munier
Architecture: Djurdjevic Architectes, Lausanne
Muriz Djurdjevic
Urban Design: Atelier CORSO, Zürich
Han van de Wetering
Mobility: CITEC, Lausanne
Thibaud Stephan
Environment: BMG Solution, Genève
Mathias Girel, Paul Auvray
Illustrations: Valérie Tasseel
Allez on sème !
A fresh, inclusive, productive, biodiverse and resilient neighbourhood that forges links between town and country. At the heart of the project, a large park acts as a green backbone connecting the north – with its fruit and vegetable gardens – to the south, where cultural and sports facilities are concentrated.
In the west, continuous blocks of flats maximise light and views, while in the east, compact buildings offer unobstructed views of the countryside. The bustling ground floors house shops, workshops, daycare centres, co-working spaces and services.
The local production of trees suitable for the future climate is entrusted to regional nurseries, with residents and project initiators working together in a participatory approach to test and consolidate the plants.
Biodiversity is promoted through the creation of diverse habitats, hedges and copses, meadows, nesting boxes, differentiated cultivation and ecological grazing.
Soft mobility: bus/train connections, cycle and footpath network, bicycle parking spaces at every entrance. Car-free neighbourhood: collective car park in the north.
Sustainably managed resources: reuse of land, green roofs, troughs and rainwater harvesting.
West Quarter
The West Quarter is characterised by a higher urban density and a strong social and intergenerational mix. This character is reflected both in the layout of the buildings and in the design of the green spaces. The ground floor houses various publicly accessible facilities: shops, cafés, restaurants, craft businesses, co-working spaces, lively squares and food trucks. The apartments are designed to be open plan. They have an outdoor area facing the lake in the form of pergolas. These mitigate the sun's rays from the south-east and fulfil a hybrid function: they serve as traffic routes, as private outdoor areas and as meeting places for residents. The longest apartment blocks integrate ‘cluster’ apartments at the transitions between the building sections. These clusters have a shared outdoor area for the tenants on the floor, which can be used for communal purposes such as a kitchen, a laundry room or a common room.
East Quartier
The east wing is characterised by a rational layout around a central core with stairs and a lift, allowing for great flexibility in room layout. Depending on requirements, each floor can accommodate two large flats of over 100 m², three medium-sized flats or up to four studios. All apartments have a loggia with a view of the lake or the central park, which is extended by a continuous balcony surrounding the building. This gives each room direct access to an outdoor area and offers an unobstructed view of the surrounding landscape. The ground floors of Quartier Est have small gardens that provide a direct connection to the ground and more privacy for their residents. At the same time, the basement floors house local activities that are part of a specific type of living: daycare centres, co-working spaces and doctors' surgeries, which contribute to the daily vitality of the neighbourhood and the creation of social bonds.
A haven for biodiversity
The project is developing diverse habitats that serve as refuges and ecological corridors.
- Amphibians: red frogs, common toads and Alpine newts, benefiting from the creation of wetlands and the planting of trees and shrubs.
- Insects: azure blue butterflies, grasshoppers and conocephalus, which benefit from dry, wet and bushy meadows.
- Birds: spotted flycatcher, greenfinch, swift, house martin, which benefit from tree-covered habitats and suitable nesting boxes.
- Mammals: Bats and hedgehogs, which are supported by woody plantings, native hedges and masonry.
Jointly designed public spaces
Residents are closely involved in the design of the landscape architecture. Temporary facilities in the park (playgrounds, vegetable gardens, sports fields, etc.) can be jointly designed, tested and evaluated. A joint assessment is used to determine the most relevant facilities, which are then permanently implemented the following year. This approach aims to create jointly designed, attractive landscapes that integrate social ties, functionality and biodiversity, placing life at the heart of the neighbourhood.
Sustainable and resilient design
The project envisages a sustainable and resilient design in which the excavated material is reused on site to create public spaces, with temporary storage and landscaping. Water management is based on green roofs, troughs, retention basins and the recovery of rainwater for irrigation. The vegetation will be maintained in different layers (lawns, wet/dry meadows, hedges) and supplemented by ecological grazing with sheep to increase ecological value and optimise eco-efficiency. Soft mobility is at the heart of the project, with footpaths and cycle paths, direct access to public transport, bicycle parking spaces at each entrance and a car-free neighbourhood centre.
Type of mandate: Landscape and urban design competition in a selective process
Clients: Roxbury and City of Nyon
Study period: 2025
Built area: 35'000 sqm
Project perimeter: 40'000 sqm(4 ha)
Programs: Wohnungen, öffentliche Einrichtungen und Aktivitäten, Park
Landscape (Pilot): Forster Paysages, Lausanne
Jan Forster, Simon Cerf-Carpentier, Michele Falco, Melina Kistani, Nick Conrad Ulrich, Mike Munier
Architecture: Djurdjevic Architectes, Lausanne
Muriz Djurdjevic
Urban Design: Atelier CORSO, Zürich
Han van de Wetering
Mobility: CITEC, Lausanne
Thibaud Stephan
Environment: BMG Solution, Genève
Mathias Girel, Paul Auvray
Illustrations: Valérie Tasseel
Allez on sème !
A fresh, inclusive, productive, biodiverse and resilient neighbourhood that forges links between town and country. At the heart of the project, a large park acts as a green backbone connecting the north – with its fruit and vegetable gardens – to the south, where cultural and sports facilities are concentrated.
In the west, continuous blocks of flats maximise light and views, while in the east, compact buildings offer unobstructed views of the countryside. The bustling ground floors house shops, workshops, daycare centres, co-working spaces and services.
The local production of trees suitable for the future climate is entrusted to regional nurseries, with residents and project initiators working together in a participatory approach to test and consolidate the plants.
Biodiversity is promoted through the creation of diverse habitats, hedges and copses, meadows, nesting boxes, differentiated cultivation and ecological grazing.
Soft mobility: bus/train connections, cycle and footpath network, bicycle parking spaces at every entrance. Car-free neighbourhood: collective car park in the north.
Sustainably managed resources: reuse of land, green roofs, troughs and rainwater harvesting.
West Quarter
The West Quarter is characterised by a higher urban density and a strong social and intergenerational mix. This character is reflected both in the layout of the buildings and in the design of the green spaces. The ground floor houses various publicly accessible facilities: shops, cafés, restaurants, craft businesses, co-working spaces, lively squares and food trucks. The apartments are designed to be open plan. They have an outdoor area facing the lake in the form of pergolas. These mitigate the sun's rays from the south-east and fulfil a hybrid function: they serve as traffic routes, as private outdoor areas and as meeting places for residents. The longest apartment blocks integrate ‘cluster’ apartments at the transitions between the building sections. These clusters have a shared outdoor area for the tenants on the floor, which can be used for communal purposes such as a kitchen, a laundry room or a common room.
East Quartier
The east wing is characterised by a rational layout around a central core with stairs and a lift, allowing for great flexibility in room layout. Depending on requirements, each floor can accommodate two large flats of over 100 m², three medium-sized flats or up to four studios. All apartments have a loggia with a view of the lake or the central park, which is extended by a continuous balcony surrounding the building. This gives each room direct access to an outdoor area and offers an unobstructed view of the surrounding landscape. The ground floors of Quartier Est have small gardens that provide a direct connection to the ground and more privacy for their residents. At the same time, the basement floors house local activities that are part of a specific type of living: daycare centres, co-working spaces and doctors' surgeries, which contribute to the daily vitality of the neighbourhood and the creation of social bonds.
A haven for biodiversity
The project is developing diverse habitats that serve as refuges and ecological corridors.
- Amphibians: red frogs, common toads and Alpine newts, benefiting from the creation of wetlands and the planting of trees and shrubs.
- Insects: azure blue butterflies, grasshoppers and conocephalus, which benefit from dry, wet and bushy meadows.
- Birds: spotted flycatcher, greenfinch, swift, house martin, which benefit from tree-covered habitats and suitable nesting boxes.
- Mammals: Bats and hedgehogs, which are supported by woody plantings, native hedges and masonry.
Jointly designed public spaces
Residents are closely involved in the design of the landscape architecture. Temporary facilities in the park (playgrounds, vegetable gardens, sports fields, etc.) can be jointly designed, tested and evaluated. A joint assessment is used to determine the most relevant facilities, which are then permanently implemented the following year. This approach aims to create jointly designed, attractive landscapes that integrate social ties, functionality and biodiversity, placing life at the heart of the neighbourhood.
Sustainable and resilient design
The project envisages a sustainable and resilient design in which the excavated material is reused on site to create public spaces, with temporary storage and landscaping. Water management is based on green roofs, troughs, retention basins and the recovery of rainwater for irrigation. The vegetation will be maintained in different layers (lawns, wet/dry meadows, hedges) and supplemented by ecological grazing with sheep to increase ecological value and optimise eco-efficiency. Soft mobility is at the heart of the project, with footpaths and cycle paths, direct access to public transport, bicycle parking spaces at each entrance and a car-free neighbourhood centre.


