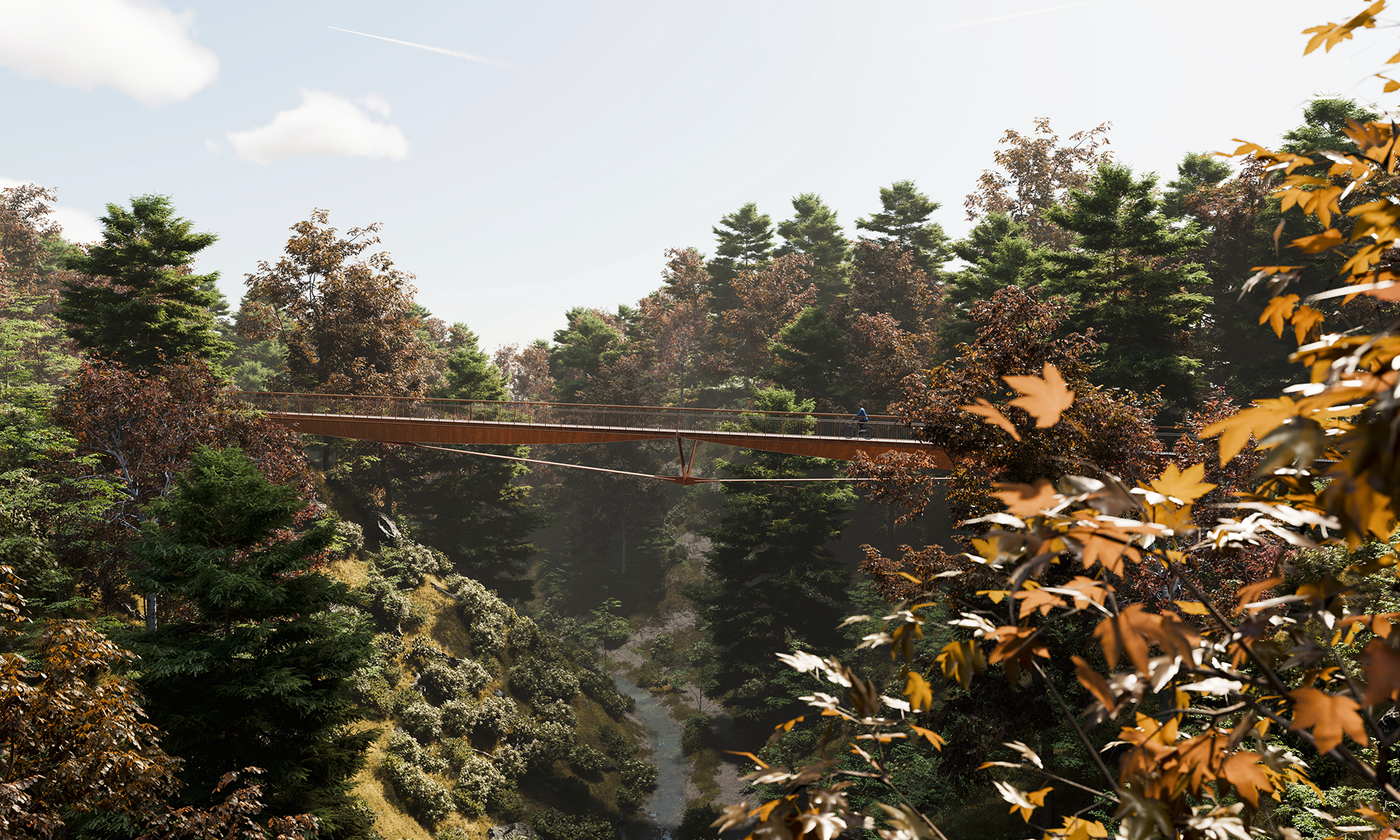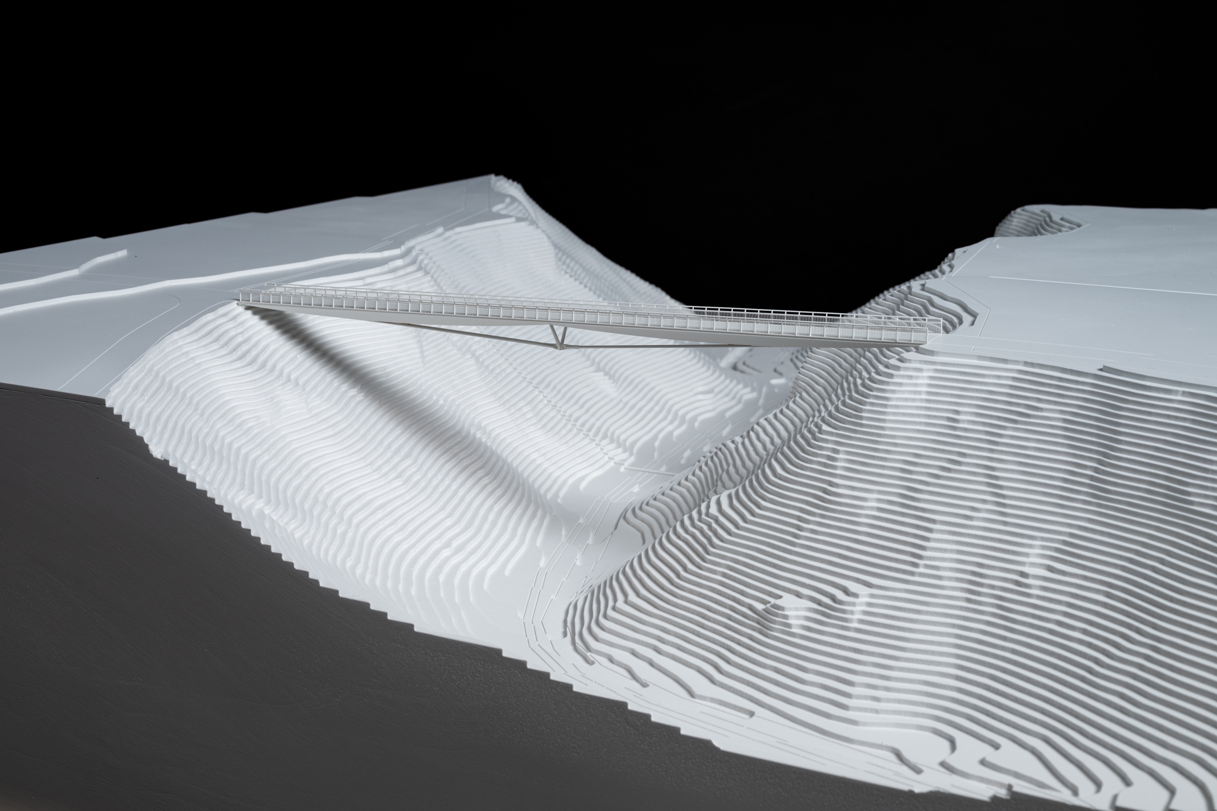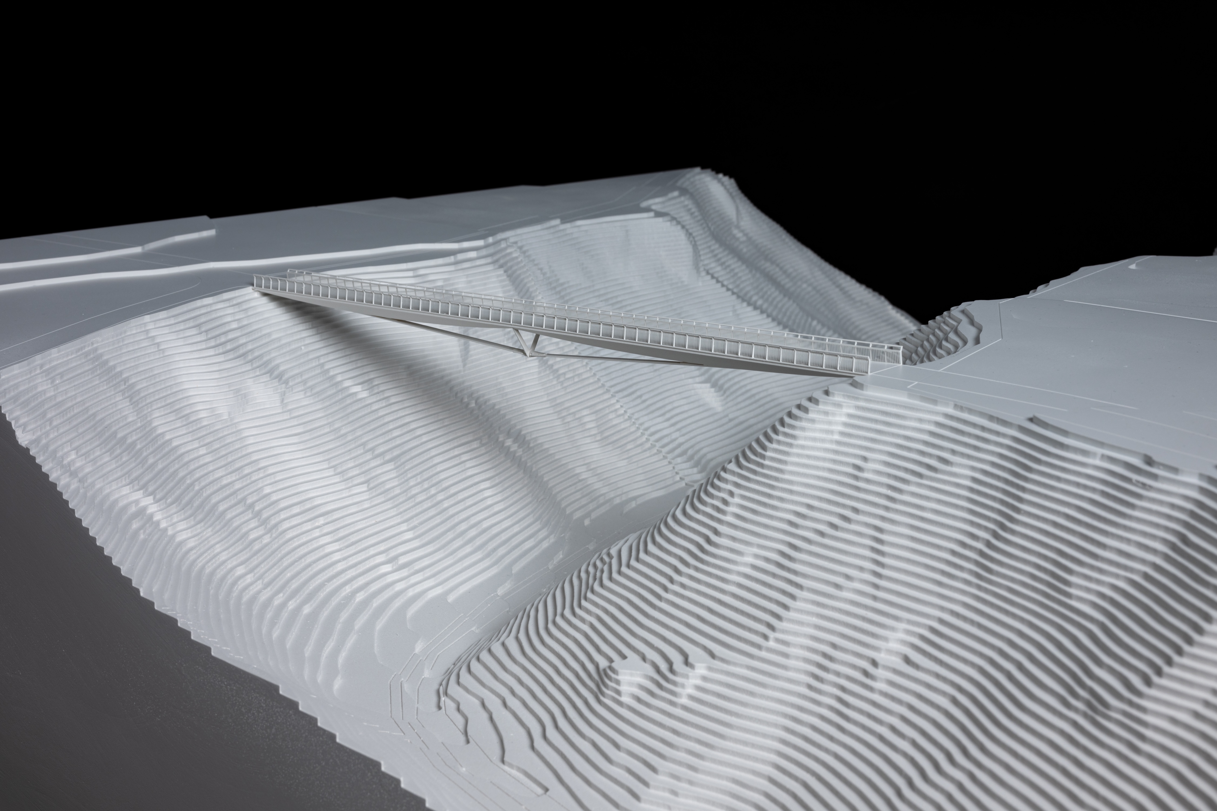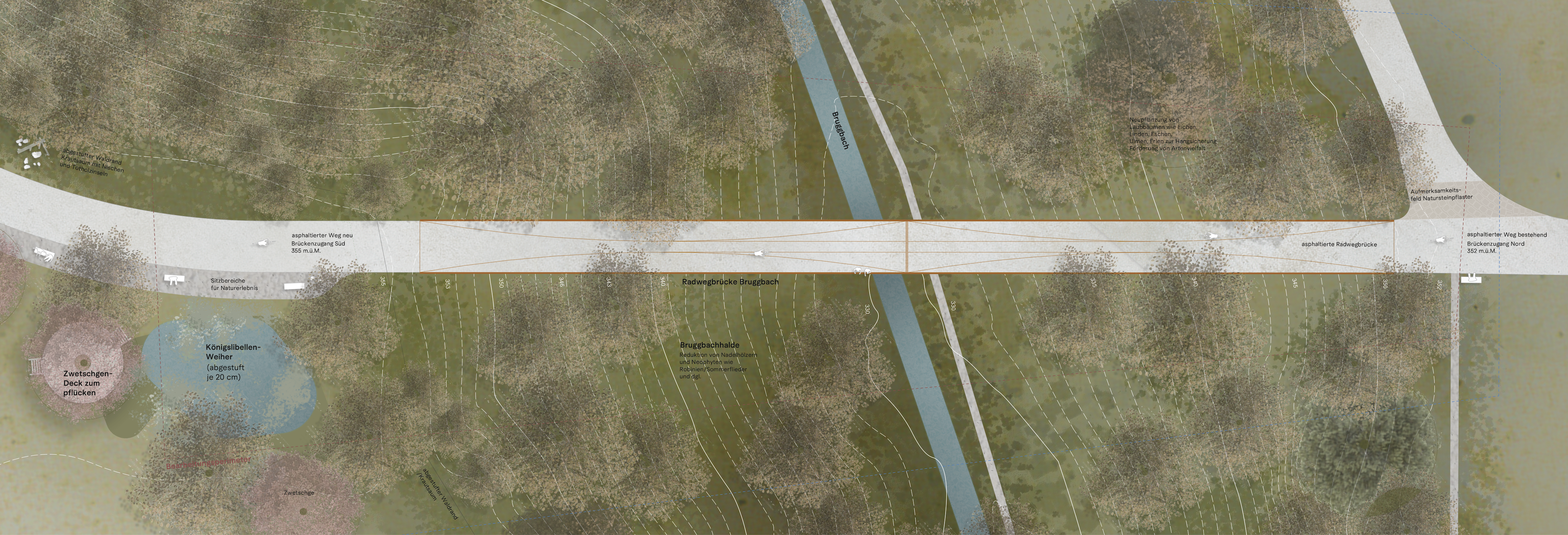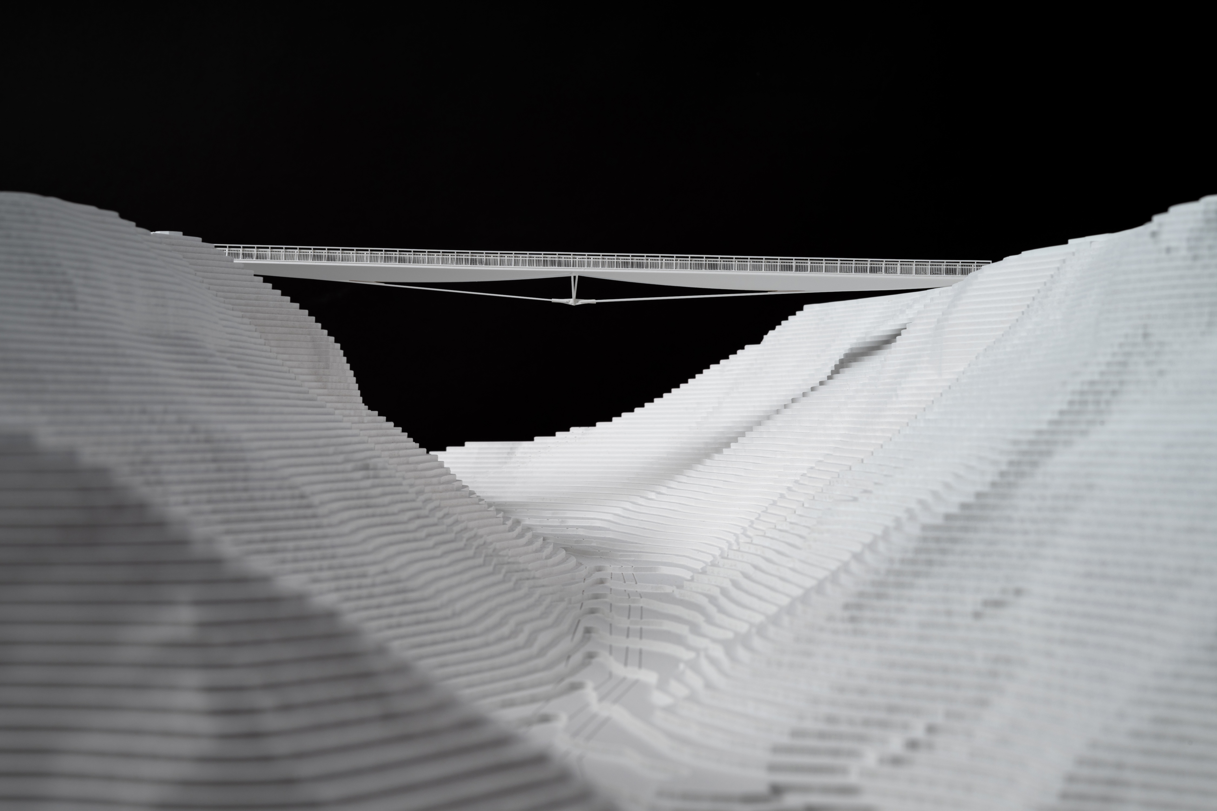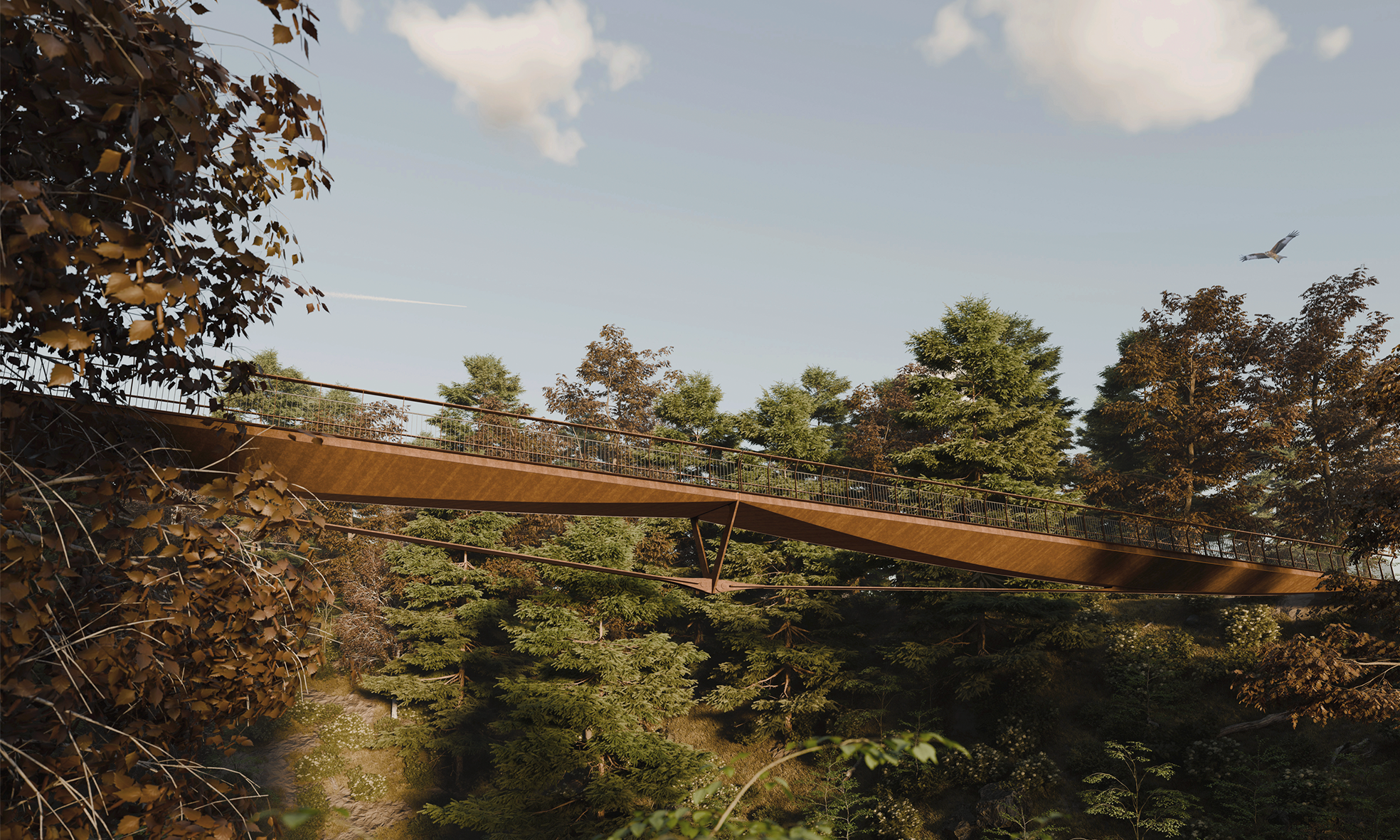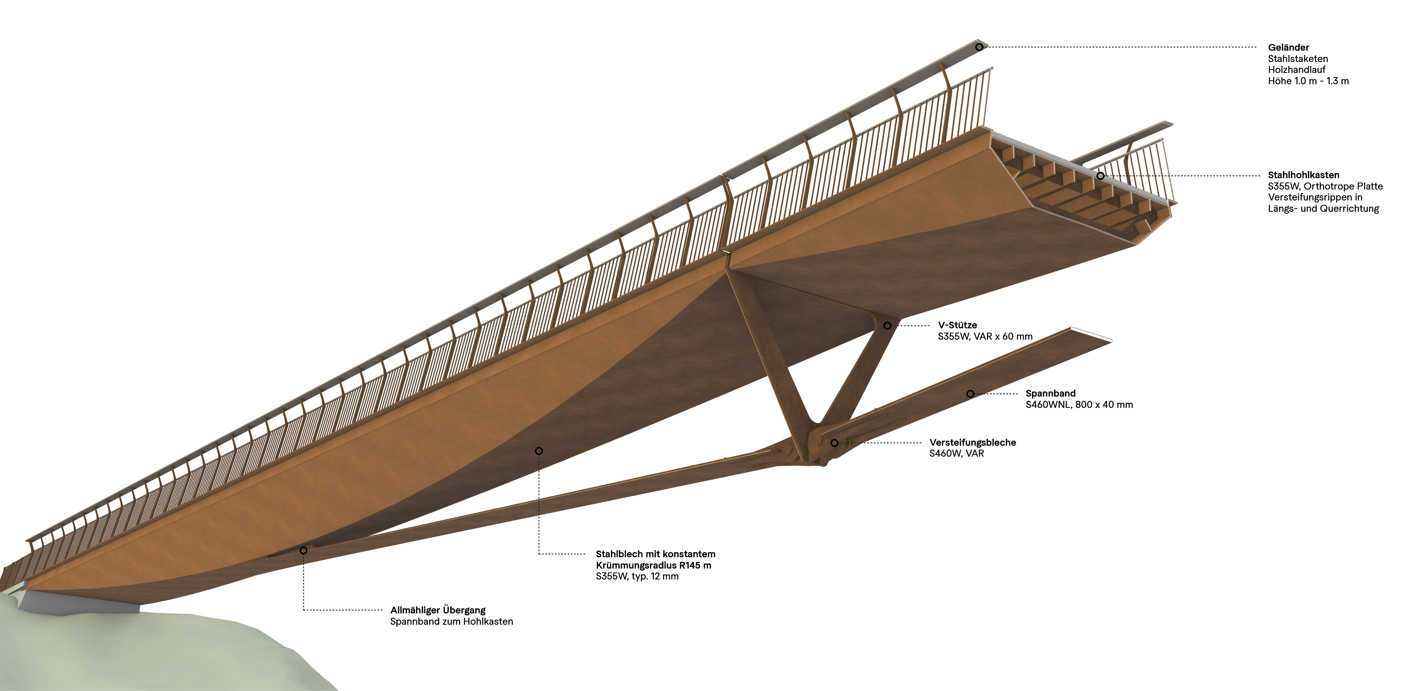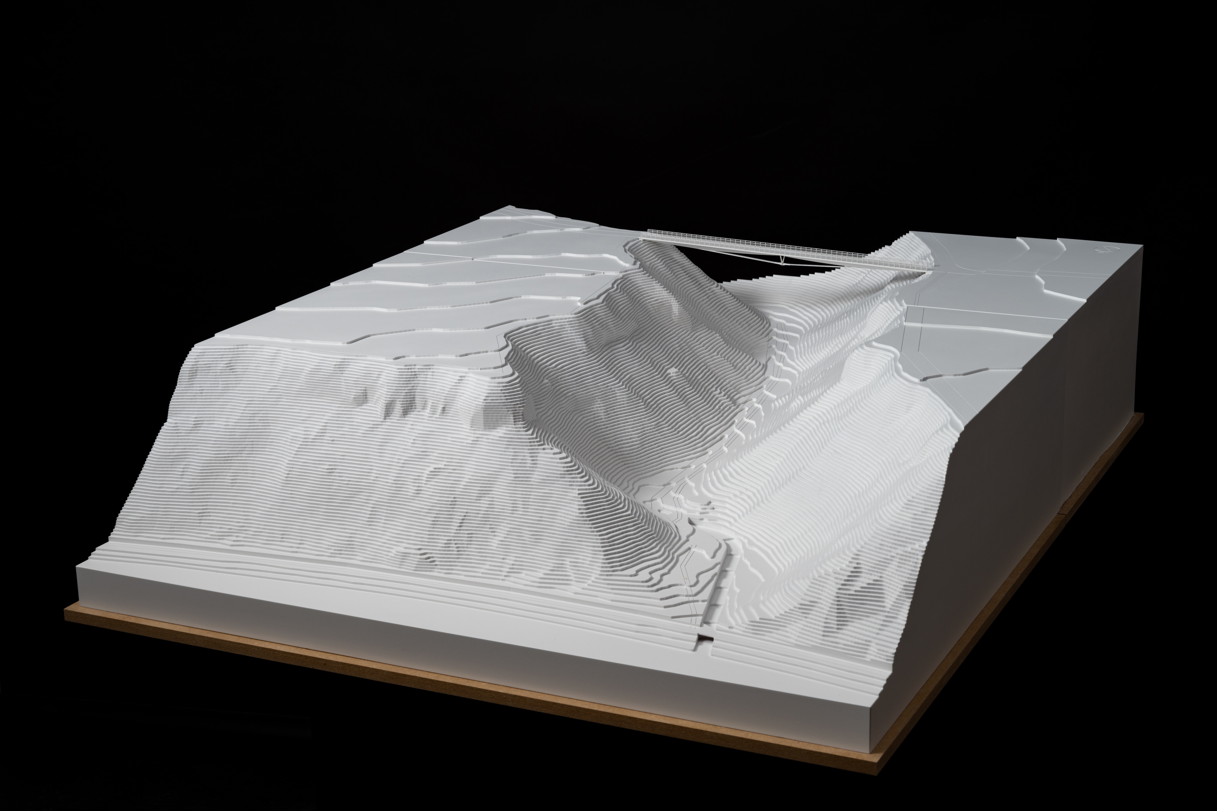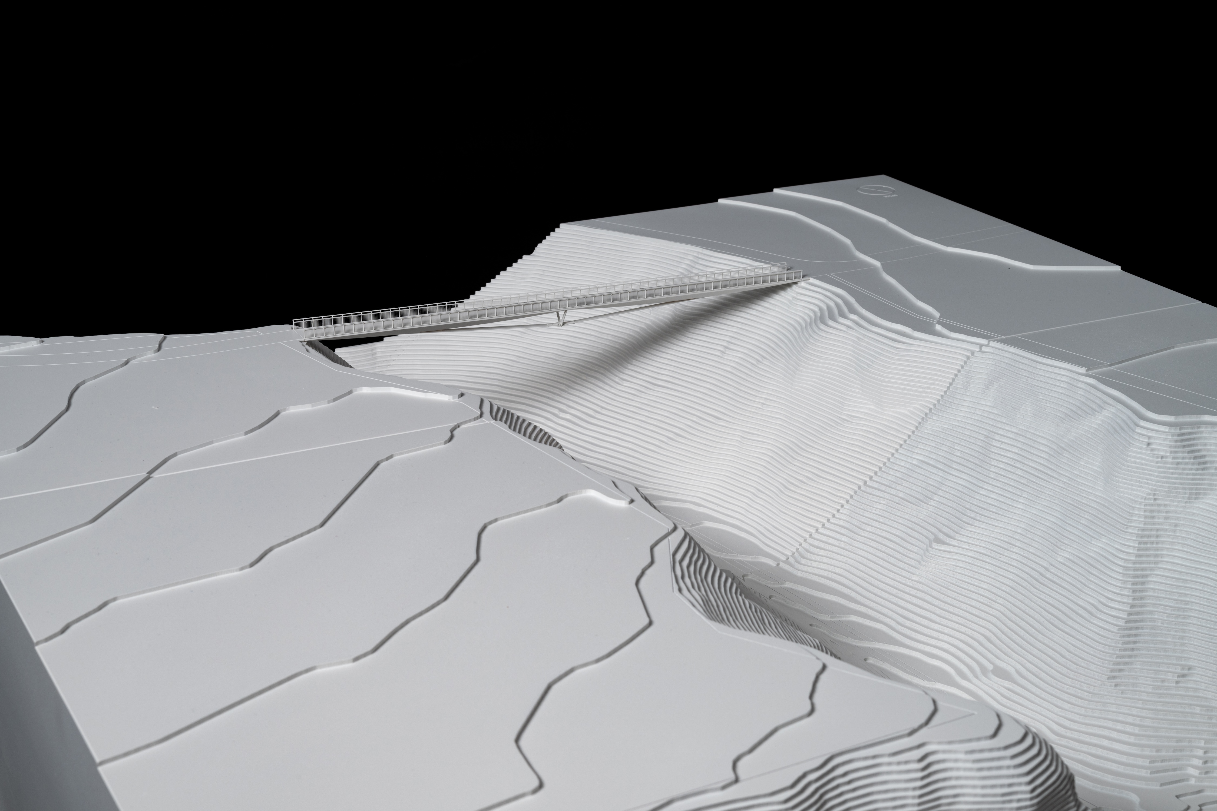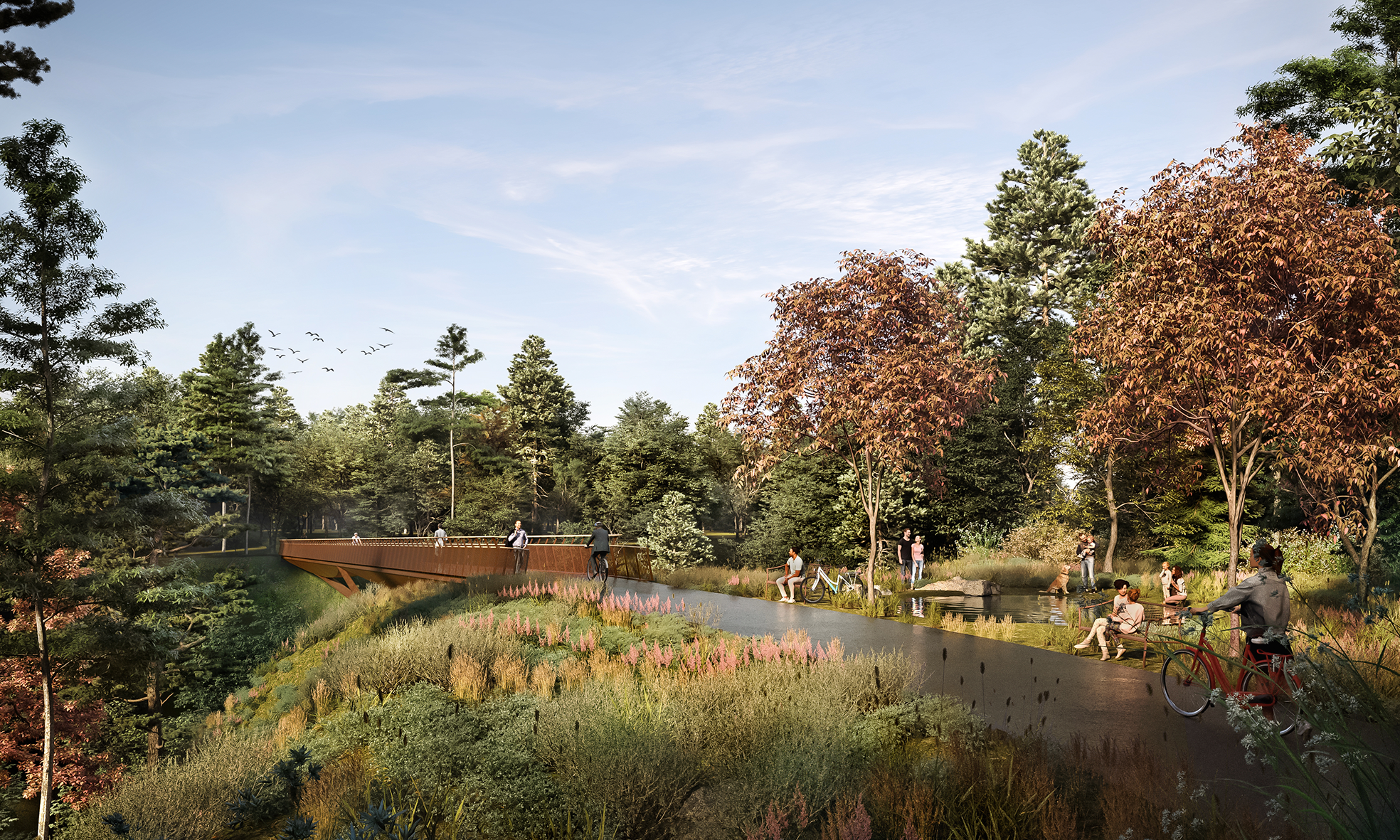014 Passerelle Bruggbach, Böttstein | 1. Prize, 1. Rank
Type of mandate: Study Commission with pre-selection
Client: Canton of Aargau, Department of Construction, Transport and Environment, Civil Engineering Division
Study period: 2023–24
Budget: 2’000’000 CHF
Built area: 260 sqm
Project perimeter: 2’300 sqm
Programs: Cycle and pedestrian bridge
Structural Design (Lead): co–struct, Zürich
Sam Bouten, Fabrice Meylan, Enrico Pontello
Architecture: Djurdjevic Architects, Lausanne
Muriz Djurdjevic
Landscapes: Bergland, Kilchberg
Janina Berger
Model: Modellbau Zaborowsky, Zürich
Images: Ferala, Basel
Above the clouds
The special quality of the Aare river landscape and the folded hilly landscape of the Aargau Jura are of exceptional importance to the region. This cultural landscape of national importance is structured as a mosaic of small-scale juxtapositions of vineyards, orchards, meadows and fields, hedgerows and rural copses, as well as pine and deciduous forests. In the valleys are characteristic street villages such as Böttstein, whose sites are still relatively intact. The planned new cycle bridge over the Bruggbach Gorge will only strengthen the existing north-south link (Aare route) and make it safer.
The project proposes an efficient cycle path that provides an optimal link between the two banks of the Tobel, in terms of both safety and design, while offering a distant view of the protected landscape. The structure must be elegant and extremely light, as if "above the clouds", so that it blends harmoniously into its direct context and becomes almost invisible. In this way, the construction language reflects an elegant interpretation of the context, while at the same time giving the bridge a sense of robustness. The bridge's construction principle means that the structure is very thin at the centre, making it almost transparent from the vantage points of the ravine edges and the lower promenade. This transparency is enhanced by a filigree railing composed of vertical structural elements. The tongue thus offers an innovative solution both from a constructive point of view and in terms of its delicate integration into the context. The finesse and elegance of the future cycle bridge reflect the innovative character of the region and become a symbol of the desire to promote soft mobility.
Integration into the context
A study of the various cycle path routes shows that there are a multitude of solutions suited to the area under consideration. The chosen route offers the widest view of the landscape, as it is in line with existing paths. This not only makes for comfortable use, because you can see where you're going, but also ensures safe and efficient construction. The choice of this location means that the bridge has the shortest possible static length. An analysis of the trees to be protected was also carried out and confirmed that it was not necessary to fell any large trees at this location. The site was also designed to minimise the impact on surrounding agriculture. The parcel to the south of the bridge, although located in a development zone, is currently used for agricultural purposes. The proposal to extend the woodland therefore allows the green space to remain in one piece, enabling farming to continue now or in the near future. This integration into the context is not only considered from an aesthetic point of view, but also in terms of its position. In this way, the bridge is harmoniously integrated into its surroundings, with minimal interference with the existing environment.
Böttstein Castle/Monument protection
Castle Square is the entrance to the castle, leading to Castle Road and the car park. As both the castle and the car park belong to a private landowner and are only partially included in the project perimeter, the parking areas must be retained. Thanks to the pragmatic layout of the cycle path along the car park and the location of the entrance and exit at the eastern end of the car park, it will be possible to retain 87 parking spaces. The shelter will be demolished to provide a better overall view and a direct route. At the edge of the car park, it will now be possible to offer electric recharging and/or car-sharing stations. The castle complex is characterised by the castle courtyard, the mill, the car park and the open green spaces to the north and west. Historical aerial photographs show that there were once tall-stemmed fruit crops. The section of cycle path to the south of the Bruggbachgraben is accompanied by a row of flowering fruit trees. The ornamental plum, plum and cherry trees stand out from the large plane trees in the car park - making the cycle path easier to identify. On the prune platform, residents and passers-by can pick prunes in autumn.
Structural concept
From a static point of view, this is an isostatic system in which two load-bearing systems are superimposed into a single one. The two halves of the bridge are designed as bending-resistant hollow boxes and transmit their loads like a single-span beam, onto the abutments and the "flying" V-shaped central pillar. This central pillar is held in place by a tension band and, together with the compression forces in the hollow caissons, produces a beam-bearing effect in the overall system. The shape of the two hollow caissons corresponds to the parabolic diagram of bending moments without support moments. Their rigidity allows the bridge to support unevenly distributed live loads without major deformations.
Type of mandate: Study Commission with pre-selection
Client: Canton of Aargau, Department of Construction, Transport and Environment, Civil Engineering Division
Study period: 2023–24
Budget: 2’000’000 CHF
Built area: 260 sqm
Project perimeter: 2’300 sqm
Programs: Cycle and pedestrian bridge
Structural Design (Lead): co–struct, Zürich
Sam Bouten, Fabrice Meylan, Enrico Pontello
Architecture: Djurdjevic Architects, Lausanne
Muriz Djurdjevic
Landscapes: Bergland, Kilchberg
Janina Berger
Model: Modellbau Zaborowsky, Zürich
Images: Ferala, Basel
Above the clouds
The special quality of the Aare river landscape and the folded hilly landscape of the Aargau Jura are of exceptional importance to the region. This cultural landscape of national importance is structured as a mosaic of small-scale juxtapositions of vineyards, orchards, meadows and fields, hedgerows and rural copses, as well as pine and deciduous forests. In the valleys are characteristic street villages such as Böttstein, whose sites are still relatively intact. The planned new cycle bridge over the Bruggbach Gorge will only strengthen the existing north-south link (Aare route) and make it safer.
The project proposes an efficient cycle path that provides an optimal link between the two banks of the Tobel, in terms of both safety and design, while offering a distant view of the protected landscape. The structure must be elegant and extremely light, as if "above the clouds", so that it blends harmoniously into its direct context and becomes almost invisible. In this way, the construction language reflects an elegant interpretation of the context, while at the same time giving the bridge a sense of robustness. The bridge's construction principle means that the structure is very thin at the centre, making it almost transparent from the vantage points of the ravine edges and the lower promenade. This transparency is enhanced by a filigree railing composed of vertical structural elements. The tongue thus offers an innovative solution both from a constructive point of view and in terms of its delicate integration into the context. The finesse and elegance of the future cycle bridge reflect the innovative character of the region and become a symbol of the desire to promote soft mobility.
Integration into the context
A study of the various cycle path routes shows that there are a multitude of solutions suited to the area under consideration. The chosen route offers the widest view of the landscape, as it is in line with existing paths. This not only makes for comfortable use, because you can see where you're going, but also ensures safe and efficient construction. The choice of this location means that the bridge has the shortest possible static length. An analysis of the trees to be protected was also carried out and confirmed that it was not necessary to fell any large trees at this location. The site was also designed to minimise the impact on surrounding agriculture. The parcel to the south of the bridge, although located in a development zone, is currently used for agricultural purposes. The proposal to extend the woodland therefore allows the green space to remain in one piece, enabling farming to continue now or in the near future. This integration into the context is not only considered from an aesthetic point of view, but also in terms of its position. In this way, the bridge is harmoniously integrated into its surroundings, with minimal interference with the existing environment.
Böttstein Castle/Monument protection
Castle Square is the entrance to the castle, leading to Castle Road and the car park. As both the castle and the car park belong to a private landowner and are only partially included in the project perimeter, the parking areas must be retained. Thanks to the pragmatic layout of the cycle path along the car park and the location of the entrance and exit at the eastern end of the car park, it will be possible to retain 87 parking spaces. The shelter will be demolished to provide a better overall view and a direct route. At the edge of the car park, it will now be possible to offer electric recharging and/or car-sharing stations. The castle complex is characterised by the castle courtyard, the mill, the car park and the open green spaces to the north and west. Historical aerial photographs show that there were once tall-stemmed fruit crops. The section of cycle path to the south of the Bruggbachgraben is accompanied by a row of flowering fruit trees. The ornamental plum, plum and cherry trees stand out from the large plane trees in the car park - making the cycle path easier to identify. On the prune platform, residents and passers-by can pick prunes in autumn.
Structural concept
From a static point of view, this is an isostatic system in which two load-bearing systems are superimposed into a single one. The two halves of the bridge are designed as bending-resistant hollow boxes and transmit their loads like a single-span beam, onto the abutments and the "flying" V-shaped central pillar. This central pillar is held in place by a tension band and, together with the compression forces in the hollow caissons, produces a beam-bearing effect in the overall system. The shape of the two hollow caissons corresponds to the parabolic diagram of bending moments without support moments. Their rigidity allows the bridge to support unevenly distributed live loads without major deformations.
