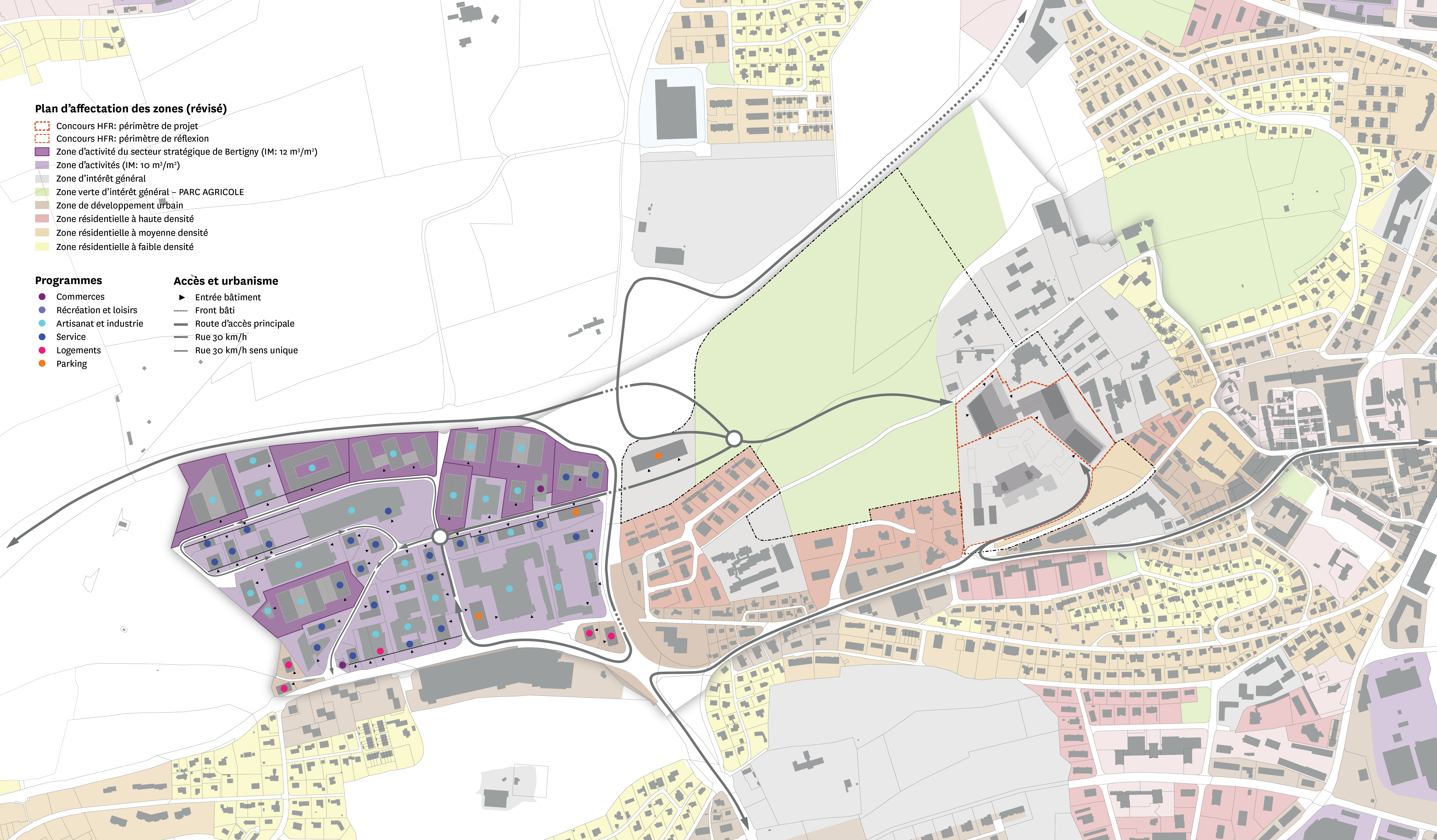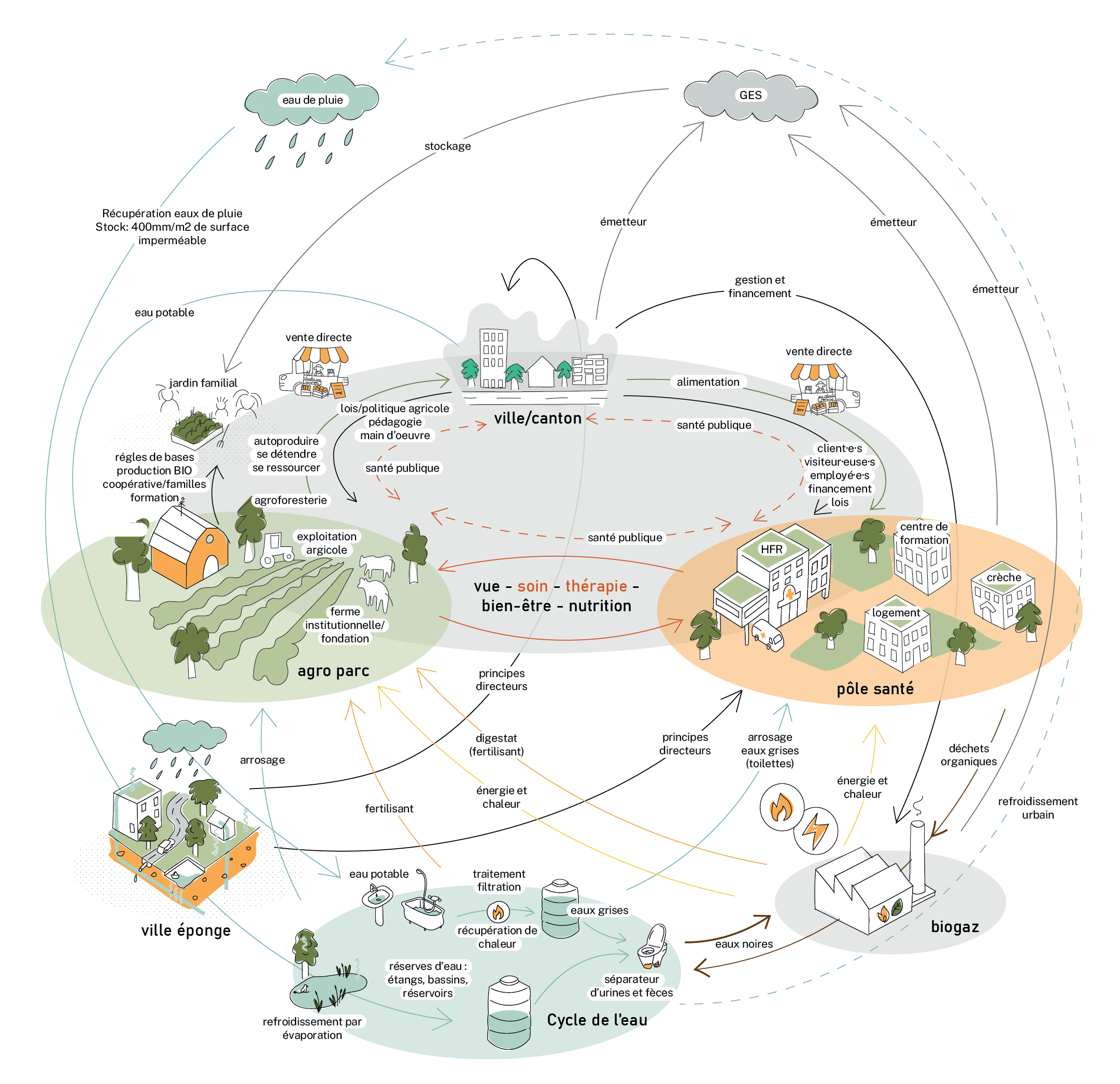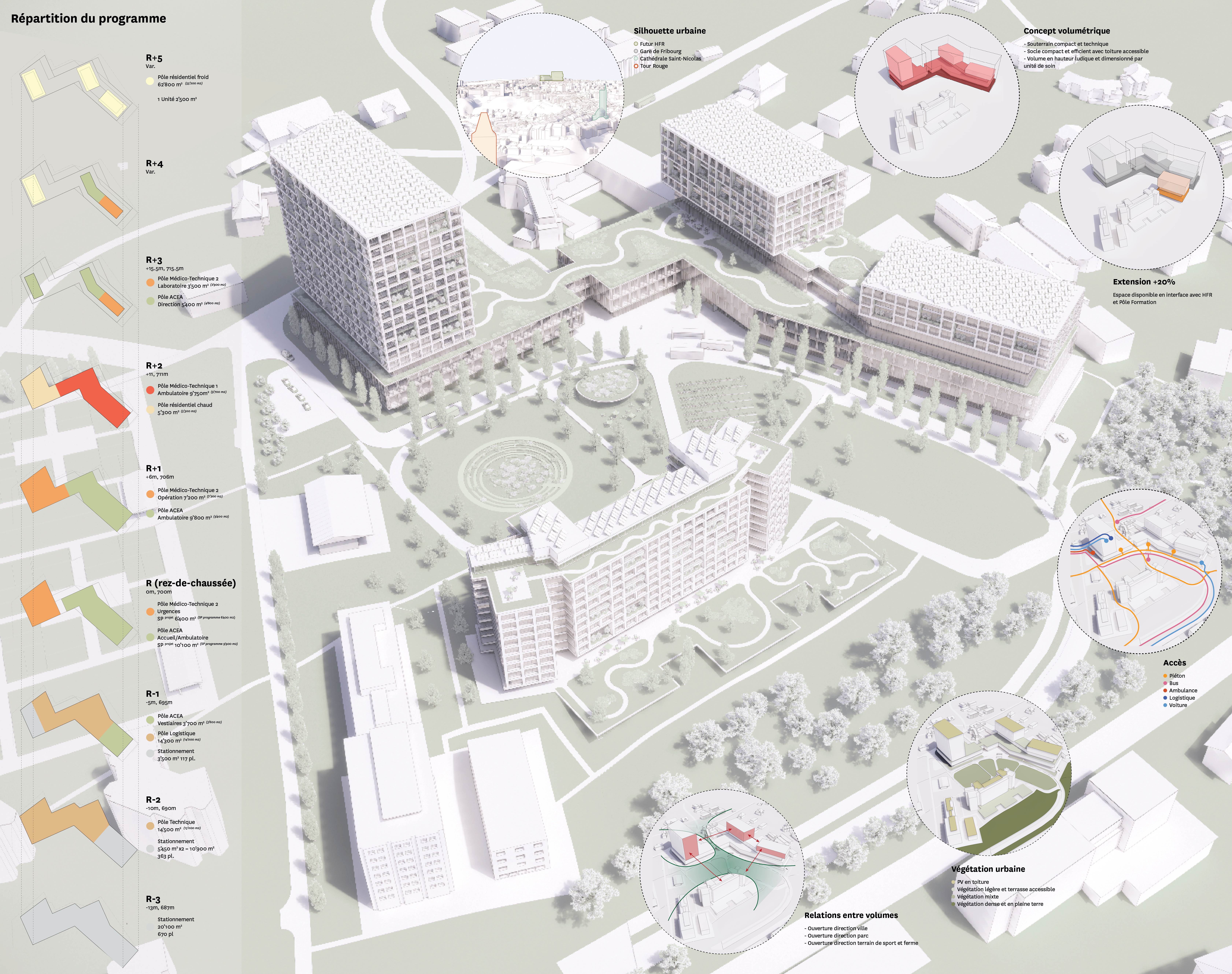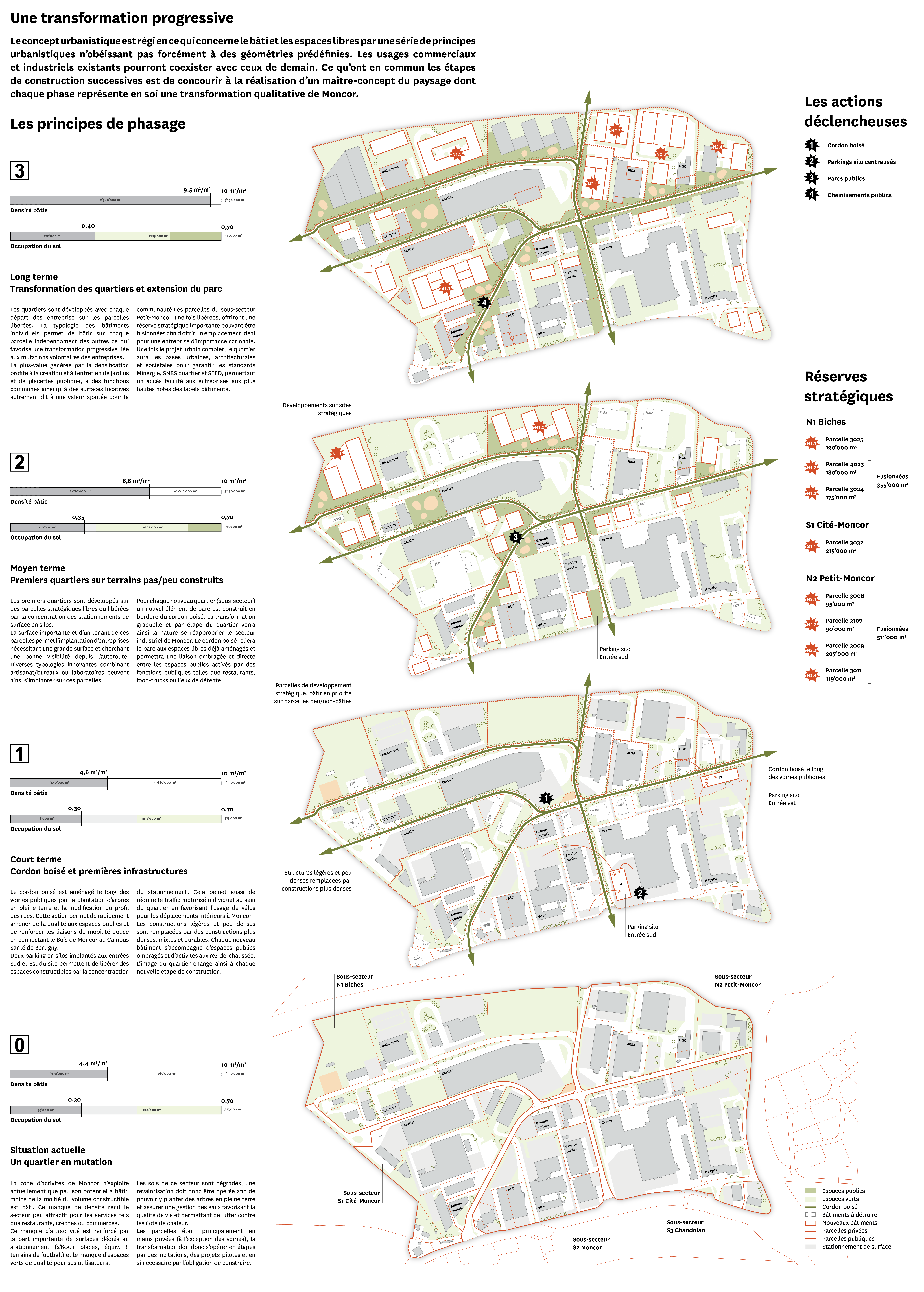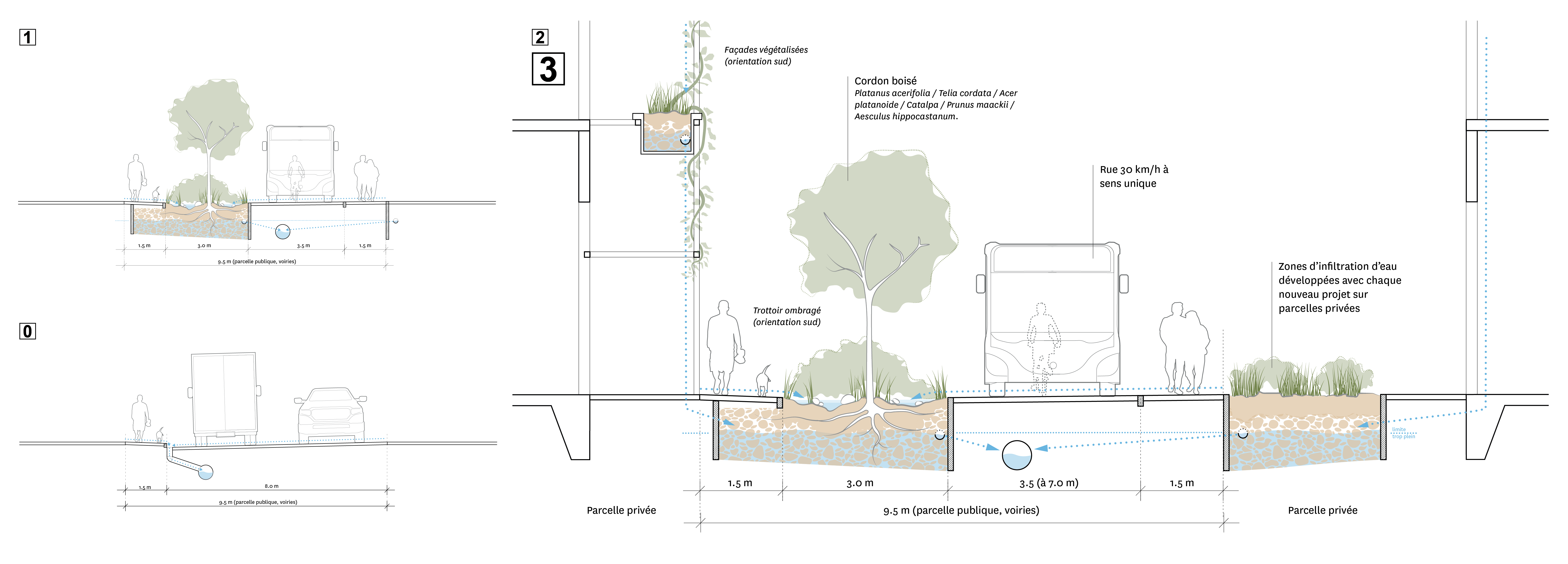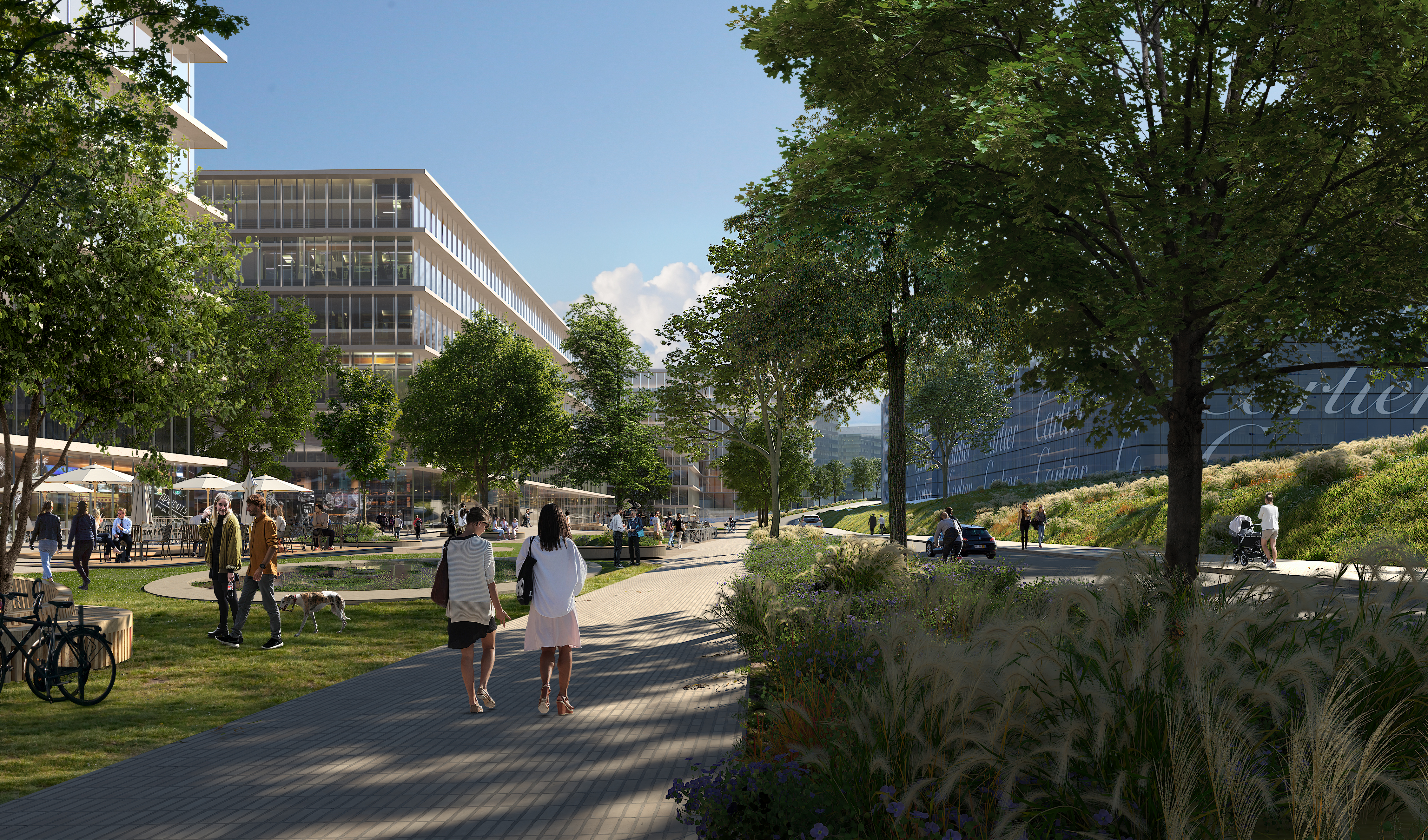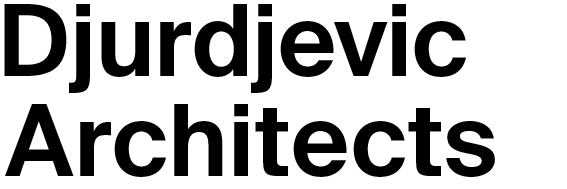014 Health and Activities Hub, Fribourg
Type of mandate: Study Commission with pre-selection
Client: Canton of Fribourg
Study period: 2023–24
Built area: Hospital 150’000 sqm, University Campus 20’000 sqm, Activities 530’000 sqm
Project perimeter: 1’200’000 sqm (120 ha)
Programs: Cantonal Hospital (HFR), crafts and industries, services, education, parking, shops
Urban Design (pilote): Djurdjevic Architectss, Lausanne
Muriz Djurdjevic (Project Lead)
Architecture: 3XN Architects, Copenhagen
Stig Vesterager Gothelf, Antoine Béchet, Julius Kai Lin
Architecture: IB+, Lausanne
Catherine Jaquier-Bühler, Marwen Feriani, Georgia Malapani
Landscaping: Forster Paysages, Lausanne
Jan Forster, Simon Cerf-Carpentier, Michele Falco
Sustainability: IB+, Lausanne
Arnaud Paquier, Stéphane Stutz
Sustainability: GXN Innovation, Copenhagen
Lasse Lind, Mattia di Carlo
Mobility: RGR Ingénieurs, Lausanne
Olivier Schorer, Marius Menthonnex
Images: 3XN/GXN, Copenhagen
Resilio
The RESILIO project represents a balance between long-term vision, resilience in the face of uncertainty, and the flexibility needed to adapt to a constantly changing world. It is the least risky approach, because it meets the specifications while leaving the options open. It guarantees several levels of success, and ensures that the strategic vision will endure, even in the event of partial implementation.
Sobriety. We work with what's already there, guaranteeing compliance with specifications at the lowest economic and ecological cost. Rather than artificialising the area and blocking development in a single direction, our project allows for a constant reassessment of needs and ensures optimal operation on a smaller scale.
Resilience. We propose both territorial and planning resilience. By proposing attractive urban planning, without artificialisation, developed through a participatory process with the various stakeholders, we reduce the risk of appeals from neighbors and opposition from environmental associations. For the Pôle Santé and the new hospital, the proposed location ensures immediate availability of the site, the presence of the necessary network connections (water, electricity, etc.) and knowledge of the building plot. These three major risks have been eliminated, saving several years on construction and keeping costs down. As far as the land is concerned, our main priority is to preserve the soil, because once it has been destroyed or polluted, there's no going back.
Anticipation & adaptability. Our development project creates a physical and legal environment conducive to businesses aligned with the canton's climate and economic policies. By avoiding excessive artificialization, our approach maintains the flexibility needed to meet the changing needs of businesses in the future, guaranteeing a reserve for the canton and the commune. For the hospital project, the ability to change size and allocations along the way ensures that options are preserved for as long as possible. The economic development of the business park must be agile and adaptable to future needs, which cannot be anticipated at this stage. It would be a strategic mistake to link the construction of a major infrastructure such as a hospital to this development. This is why we are separating the construction of the new hospital from the economic cluster.
Legal framework and outlook
In October 2023, the canton of Fribourg marked a significant milestone with the adoption of its Soil Strategy. Focusing on food security, biodiversity preservation and climate resilience, this initiative aims to safeguard high-quality soils and preserve their ecosystem functionality. At the same time, the Cantonal Climate Plan reinforces the commitment to soil and water protection. The project we are proposing is perfectly in line with these cantonal plans, and thus does not propose a stillborn vision that would run counter to all the latest cantonal strategic developments, even before the first sod has been turned on the hospital.
In terms of companies, which the specifications require to be taken into account, it is essential to take into account the evolution of the national and European standards framework. An increase in demand for building labels is to be expected for the type of company targeted by the business park. On a national scale, particularly following the vote on June 18, 2023, "the Swiss people have voted on the federal law on climate protection objectives, (...)" we can expect a tightening of the legal framework in terms of sustainability and an obligation to carry over non-financial criteria for medium-sized to large companies (the very companies targeted by the specifications). On a European scale, the entry into force of the Corporate Social Responsibility (CSR) Directive in 2023, and the Green Deal funding applications conditional on this, underline the importance of increased transparency and the obligation to publish a rigorous CSR report. Large companies will be obliged to adopt sustainable practices. In this context, the choice of site for their new facilities and the labeling of buildings are emerging as essential levers. Easily implemented during the construction of a new infrastructure, they also facilitate the reporting of audited data in non-financial reports.
The design of our project makes it possible to achieve neighborhood labels such as SEED, Minergie and SNBS. However, it is crucial to note that the highest levels of Swiss (Minergie and SNBS) and European (DGNB) labeling will not be attainable in the event of artificialisation. This is especially true in the future, as these labels will continue to tighten their requirements. The labeling of the district and its buildings will facilitate the establishment of companies that share local policies and cantonal sustainability objectives, thus guaranteeing a high standard of construction. In addition, it will offer start-ups and SMEs a pre-established urban and built environment with a very high level of CSR, becoming an attractive argument for companies sharing these values.
Physico-chemical cycles
We treat the territory as a finite resource, and our work proposes an approach to resilience through biodiversity and the valorization of ecosystem services. Treating the territory as a living being whose every part must be thought through to ensure mitigation through the adaptation of public spaces and the landscape, we set up ecosystems on a neighborhood and city scale. These beneficial relationships between our species and its environment are only possible through interaction with and by living things. Soil is a major player in this respect, home to 25% of the earth's biomass. A living soil retains and filters water, enables cultivation and shapes the terroir. Without living soil, we can't adapt to climate change. Nature can also heal us. Therapies involving animals or plants are recognized for their positive effects on psychological, neuro-psychological and motor problems. The location of the health center, on the edge of the Agri-Parc and directly linked to the institutional farm, enables this proximity between patient and nature.
Landscape concept
The project is based on two Fribourg principles: the urban plot and the agricultural countryside. Vegetation is the central element, blending into the whole area, whether agricultural or urban. It provides a common biological corridor that will unite the various neighborhoods. The layout chosen for the new hospital will mark the Fribourg skyline with an emblematic building visible from afar, which will itself provide privileged access for patients, with views towards the Alps and the Jura. The landscape of the area will change. To the south, a sparsely populated industrial area will be transformed into a mixed-use sustainable district combining crafts, industry and services, encouraging soft mobility and social interaction, and eliminating heat islands by planting green spaces.
The northern part, the Agri-Parc, will be transformed into agroforestry fields, with hedges and lines of trees (keyline) running along the contour lines. These trees will also serve as a source of fodder or food to alleviate forage shortages during periods of drought. The allotments, promenades and other functions are intended to raise the profile of the area. The protection and longevity of the site come from the shared experience of the place. The park will be bordered by an urban fringe, half-built, half-planted, which will perpetuate the Agri-Parc in a constructive way. This fringe will house the buildings of the institutional farm, as well as social and economic activities in light-weight constructions that encourage neighborhood life. It will act as a skin between the city and the park.
Soil management
Despite what we already know about the importance of soil, the rate of soil encroachment is very high in Switzerland, with 1 m2 disappearing every second. Since 1933, 50 ha have been sealed off in our study area. We consider agricultural soil to be a non-renewable resource, which is also the position of the Swiss Confederation, as described in the FOEN Soil Strategy. What's more, 59% of life on earth is found in soils.
That's why densifying what's possible in already urbanized areas and keeping as much permeable soil as possible is a priority for us. This strategy, based on the principle of inward densification, is being applied to the Moncor district, as well as to the new Fribourg hospital and its health center. The project aims to preserve the land as much as possible by aiming for zero net artificialization, but above all to agrader it, i.e. to increase the amount of life that takes place there: through tree planting, water infiltration zones, and differentiated maintenance and farming practices that promote soil life and thus intensify living things.
Allotment and community gardens will be managed by the institutional farm, which will be able to put in place the rules needed to preserve the soil, so that pollution, compaction and erosion are reduced to a minimum and the soil becomes living soil. To this end, training courses will have to be set up so that users understand the impact they have on the soil, the life it contains and the resilience it provides.
Water management
On a territorial level, farmers are encouraged to preserve the soil by avoiding compaction and adopting organic farming practices, notably agroforestry. The installation of tree-lined ditches (Keyline) parallel to the contours of the land is designed to improve water infiltration into the soil and reduce soil erosion. After all, soil is the largest water reserve available, but only if it's alive and healthy.
On an urban scale, the "sponge city" concept seeks to mitigate the impact of intense rainfall by maximizing permeable soil surfaces and encouraging water infiltration. Various tools, such as rooftop rainwater harvesting (vegetated roofs), underground and open-air reservoirs, reservoir pavements, retention trenches, planted ditches and rain gardens, are recommended to prevent overflows and flooding. Stored water and vegetation will drastically reduce heat islands in summer.
At building level, grey water, after treatment with activated carbon, can be reused for toilets or watering, offering significant water savings. The separation of urine and faeces is also in demand, as it contributes to limiting water pollution and thus limits the rising costs of treating micropollutants in WWTPs. This is particularly true for hospitals, where patient urine is a major source of micropollutants. As soon as a building reaches 500 users, it should be made compulsory to recycle urine on site, enabling the production of a significant amount of local, carbon-free fertilizer (Blue Factory).
Type of mandate: Study Commission with pre-selection
Client: Canton of Fribourg
Study period: 2023–24
Built area: Hospital 150’000 sqm, University Campus 20’000 sqm, Activities 530’000 sqm
Project perimeter: 1’200’000 sqm (120 ha)
Programs: Cantonal Hospital (HFR), crafts and industries, services, education, parking, shops
Urban Design (pilote): Djurdjevic Architectss, Lausanne
Muriz Djurdjevic (Project Lead)
Architecture: 3XN Architects, Copenhagen
Stig Vesterager Gothelf, Antoine Béchet, Julius Kai Lin
Architecture: IB+, Lausanne
Catherine Jaquier-Bühler, Marwen Feriani, Georgia Malapani
Landscaping: Forster Paysages, Lausanne
Jan Forster, Simon Cerf-Carpentier, Michele Falco
Sustainability: IB+, Lausanne
Arnaud Paquier, Stéphane Stutz
Sustainability: GXN Innovation, Copenhagen
Lasse Lind, Mattia di Carlo
Mobility: RGR Ingénieurs, Lausanne
Olivier Schorer, Marius Menthonnex
Images: 3XN/GXN, Copenhagen
Resilio
The RESILIO project represents a balance between long-term vision, resilience in the face of uncertainty, and the flexibility needed to adapt to a constantly changing world. It is the least risky approach, because it meets the specifications while leaving the options open. It guarantees several levels of success, and ensures that the strategic vision will endure, even in the event of partial implementation.
Sobriety. We work with what's already there, guaranteeing compliance with specifications at the lowest economic and ecological cost. Rather than artificialising the area and blocking development in a single direction, our project allows for a constant reassessment of needs and ensures optimal operation on a smaller scale.
Resilience. We propose both territorial and planning resilience. By proposing attractive urban planning, without artificialisation, developed through a participatory process with the various stakeholders, we reduce the risk of appeals from neighbors and opposition from environmental associations. For the Pôle Santé and the new hospital, the proposed location ensures immediate availability of the site, the presence of the necessary network connections (water, electricity, etc.) and knowledge of the building plot. These three major risks have been eliminated, saving several years on construction and keeping costs down. As far as the land is concerned, our main priority is to preserve the soil, because once it has been destroyed or polluted, there's no going back.
Anticipation & adaptability. Our development project creates a physical and legal environment conducive to businesses aligned with the canton's climate and economic policies. By avoiding excessive artificialization, our approach maintains the flexibility needed to meet the changing needs of businesses in the future, guaranteeing a reserve for the canton and the commune. For the hospital project, the ability to change size and allocations along the way ensures that options are preserved for as long as possible. The economic development of the business park must be agile and adaptable to future needs, which cannot be anticipated at this stage. It would be a strategic mistake to link the construction of a major infrastructure such as a hospital to this development. This is why we are separating the construction of the new hospital from the economic cluster.
Legal framework and outlook
In October 2023, the canton of Fribourg marked a significant milestone with the adoption of its Soil Strategy. Focusing on food security, biodiversity preservation and climate resilience, this initiative aims to safeguard high-quality soils and preserve their ecosystem functionality. At the same time, the Cantonal Climate Plan reinforces the commitment to soil and water protection. The project we are proposing is perfectly in line with these cantonal plans, and thus does not propose a stillborn vision that would run counter to all the latest cantonal strategic developments, even before the first sod has been turned on the hospital.
In terms of companies, which the specifications require to be taken into account, it is essential to take into account the evolution of the national and European standards framework. An increase in demand for building labels is to be expected for the type of company targeted by the business park. On a national scale, particularly following the vote on June 18, 2023, "the Swiss people have voted on the federal law on climate protection objectives, (...)" we can expect a tightening of the legal framework in terms of sustainability and an obligation to carry over non-financial criteria for medium-sized to large companies (the very companies targeted by the specifications). On a European scale, the entry into force of the Corporate Social Responsibility (CSR) Directive in 2023, and the Green Deal funding applications conditional on this, underline the importance of increased transparency and the obligation to publish a rigorous CSR report. Large companies will be obliged to adopt sustainable practices. In this context, the choice of site for their new facilities and the labeling of buildings are emerging as essential levers. Easily implemented during the construction of a new infrastructure, they also facilitate the reporting of audited data in non-financial reports.
The design of our project makes it possible to achieve neighborhood labels such as SEED, Minergie and SNBS. However, it is crucial to note that the highest levels of Swiss (Minergie and SNBS) and European (DGNB) labeling will not be attainable in the event of artificialisation. This is especially true in the future, as these labels will continue to tighten their requirements. The labeling of the district and its buildings will facilitate the establishment of companies that share local policies and cantonal sustainability objectives, thus guaranteeing a high standard of construction. In addition, it will offer start-ups and SMEs a pre-established urban and built environment with a very high level of CSR, becoming an attractive argument for companies sharing these values.
Physico-chemical cycles
We treat the territory as a finite resource, and our work proposes an approach to resilience through biodiversity and the valorization of ecosystem services. Treating the territory as a living being whose every part must be thought through to ensure mitigation through the adaptation of public spaces and the landscape, we set up ecosystems on a neighborhood and city scale. These beneficial relationships between our species and its environment are only possible through interaction with and by living things. Soil is a major player in this respect, home to 25% of the earth's biomass. A living soil retains and filters water, enables cultivation and shapes the terroir. Without living soil, we can't adapt to climate change. Nature can also heal us. Therapies involving animals or plants are recognized for their positive effects on psychological, neuro-psychological and motor problems. The location of the health center, on the edge of the Agri-Parc and directly linked to the institutional farm, enables this proximity between patient and nature.
Landscape concept
The project is based on two Fribourg principles: the urban plot and the agricultural countryside. Vegetation is the central element, blending into the whole area, whether agricultural or urban. It provides a common biological corridor that will unite the various neighborhoods. The layout chosen for the new hospital will mark the Fribourg skyline with an emblematic building visible from afar, which will itself provide privileged access for patients, with views towards the Alps and the Jura. The landscape of the area will change. To the south, a sparsely populated industrial area will be transformed into a mixed-use sustainable district combining crafts, industry and services, encouraging soft mobility and social interaction, and eliminating heat islands by planting green spaces.
The northern part, the Agri-Parc, will be transformed into agroforestry fields, with hedges and lines of trees (keyline) running along the contour lines. These trees will also serve as a source of fodder or food to alleviate forage shortages during periods of drought. The allotments, promenades and other functions are intended to raise the profile of the area. The protection and longevity of the site come from the shared experience of the place. The park will be bordered by an urban fringe, half-built, half-planted, which will perpetuate the Agri-Parc in a constructive way. This fringe will house the buildings of the institutional farm, as well as social and economic activities in light-weight constructions that encourage neighborhood life. It will act as a skin between the city and the park.
Soil management
Despite what we already know about the importance of soil, the rate of soil encroachment is very high in Switzerland, with 1 m2 disappearing every second. Since 1933, 50 ha have been sealed off in our study area. We consider agricultural soil to be a non-renewable resource, which is also the position of the Swiss Confederation, as described in the FOEN Soil Strategy. What's more, 59% of life on earth is found in soils.
That's why densifying what's possible in already urbanized areas and keeping as much permeable soil as possible is a priority for us. This strategy, based on the principle of inward densification, is being applied to the Moncor district, as well as to the new Fribourg hospital and its health center. The project aims to preserve the land as much as possible by aiming for zero net artificialization, but above all to agrader it, i.e. to increase the amount of life that takes place there: through tree planting, water infiltration zones, and differentiated maintenance and farming practices that promote soil life and thus intensify living things.
Allotment and community gardens will be managed by the institutional farm, which will be able to put in place the rules needed to preserve the soil, so that pollution, compaction and erosion are reduced to a minimum and the soil becomes living soil. To this end, training courses will have to be set up so that users understand the impact they have on the soil, the life it contains and the resilience it provides.
Water management
On a territorial level, farmers are encouraged to preserve the soil by avoiding compaction and adopting organic farming practices, notably agroforestry. The installation of tree-lined ditches (Keyline) parallel to the contours of the land is designed to improve water infiltration into the soil and reduce soil erosion. After all, soil is the largest water reserve available, but only if it's alive and healthy.
On an urban scale, the "sponge city" concept seeks to mitigate the impact of intense rainfall by maximizing permeable soil surfaces and encouraging water infiltration. Various tools, such as rooftop rainwater harvesting (vegetated roofs), underground and open-air reservoirs, reservoir pavements, retention trenches, planted ditches and rain gardens, are recommended to prevent overflows and flooding. Stored water and vegetation will drastically reduce heat islands in summer.
At building level, grey water, after treatment with activated carbon, can be reused for toilets or watering, offering significant water savings. The separation of urine and faeces is also in demand, as it contributes to limiting water pollution and thus limits the rising costs of treating micropollutants in WWTPs. This is particularly true for hospitals, where patient urine is a major source of micropollutants. As soon as a building reaches 500 users, it should be made compulsory to recycle urine on site, enabling the production of a significant amount of local, carbon-free fertilizer (Blue Factory).




