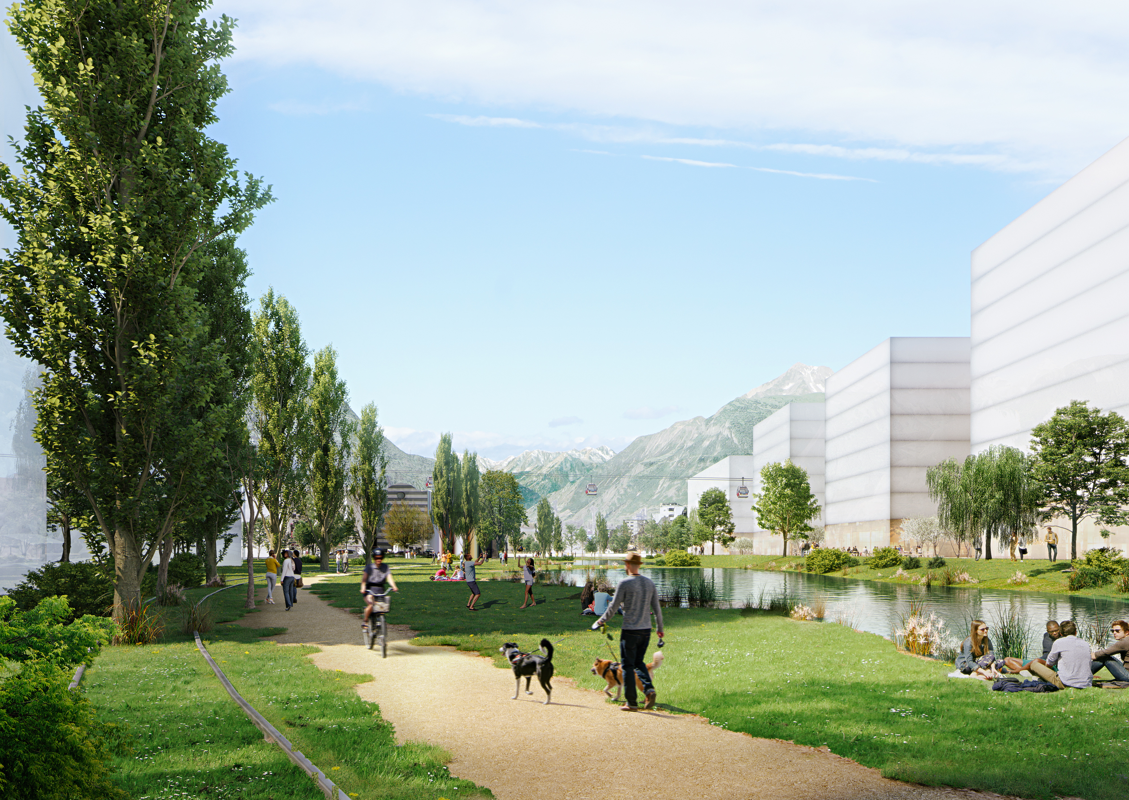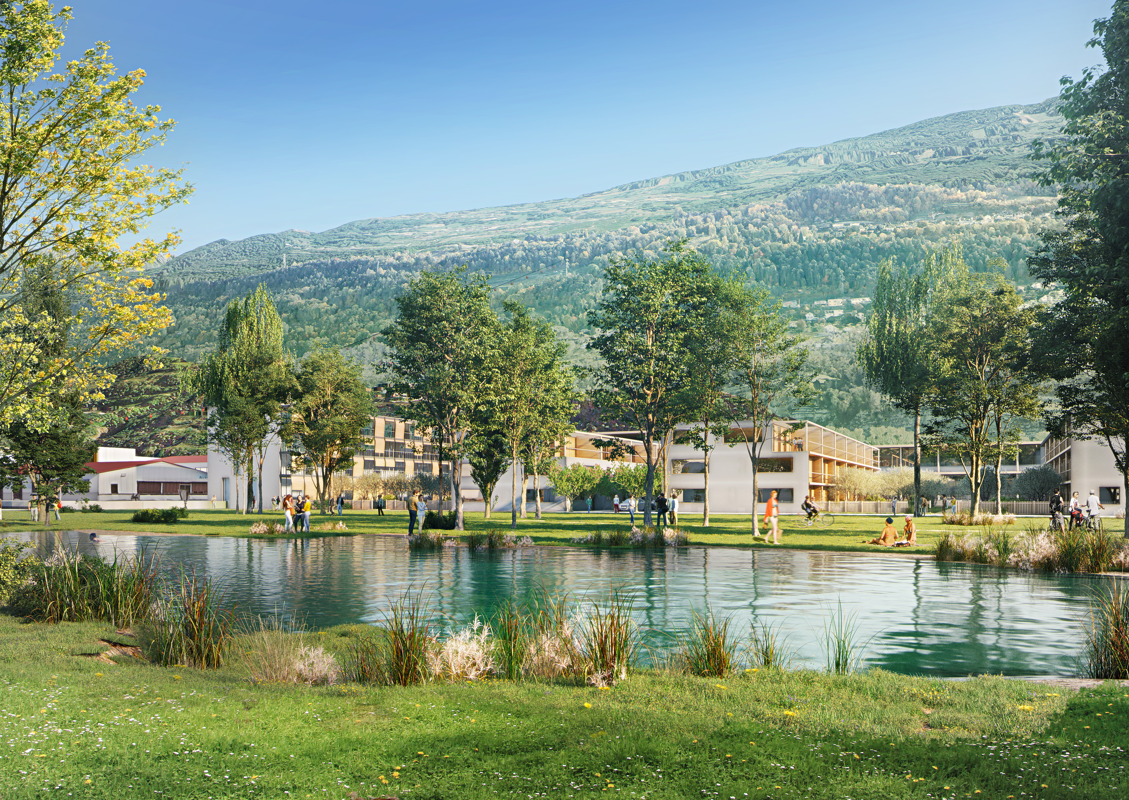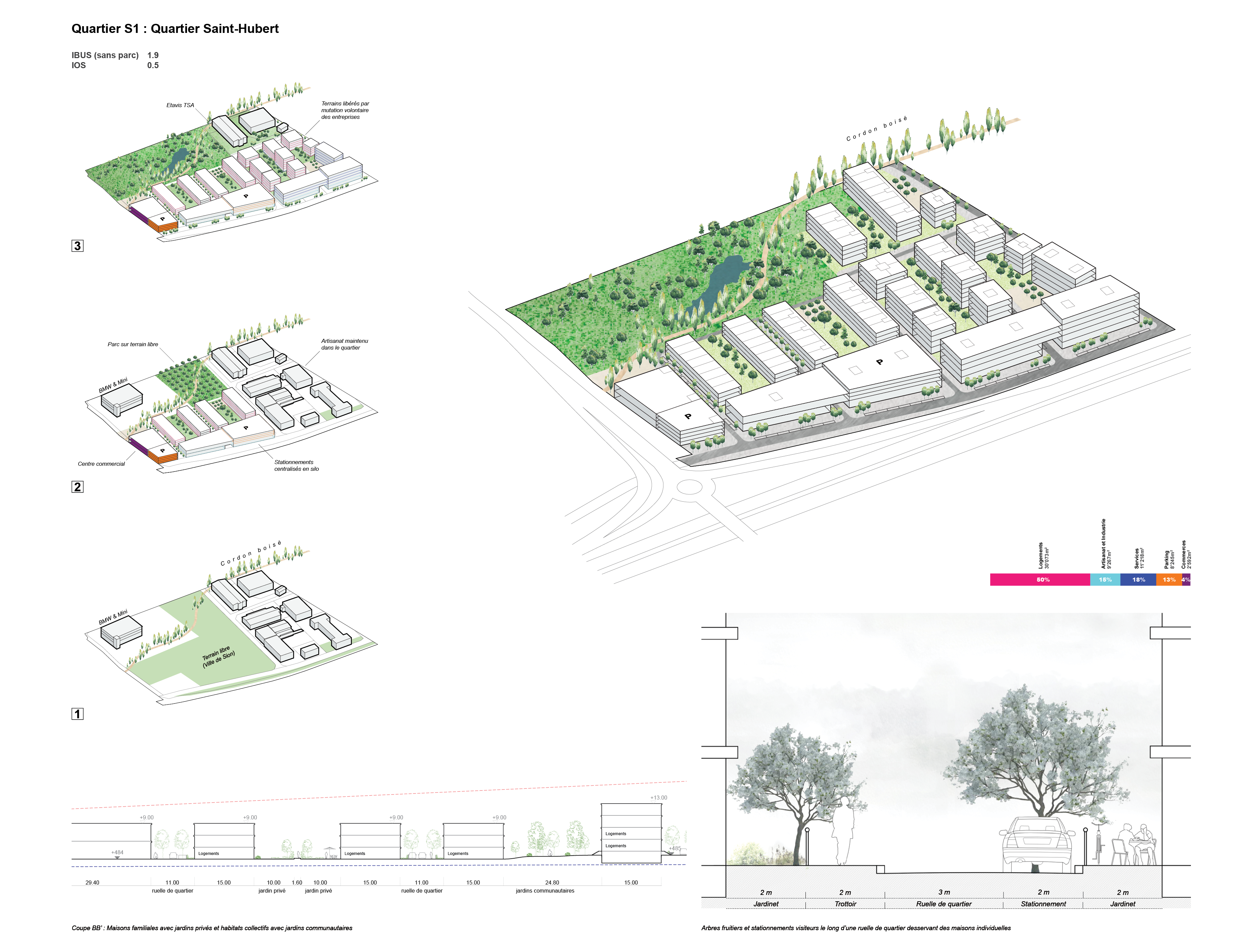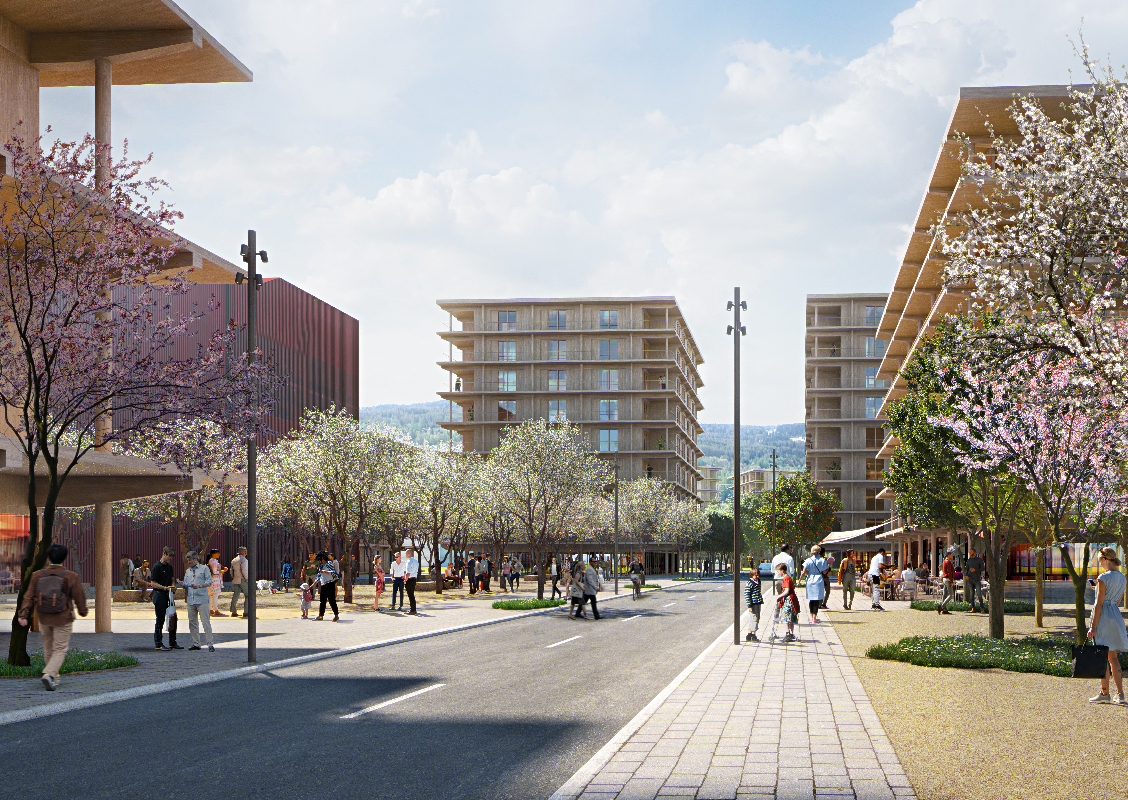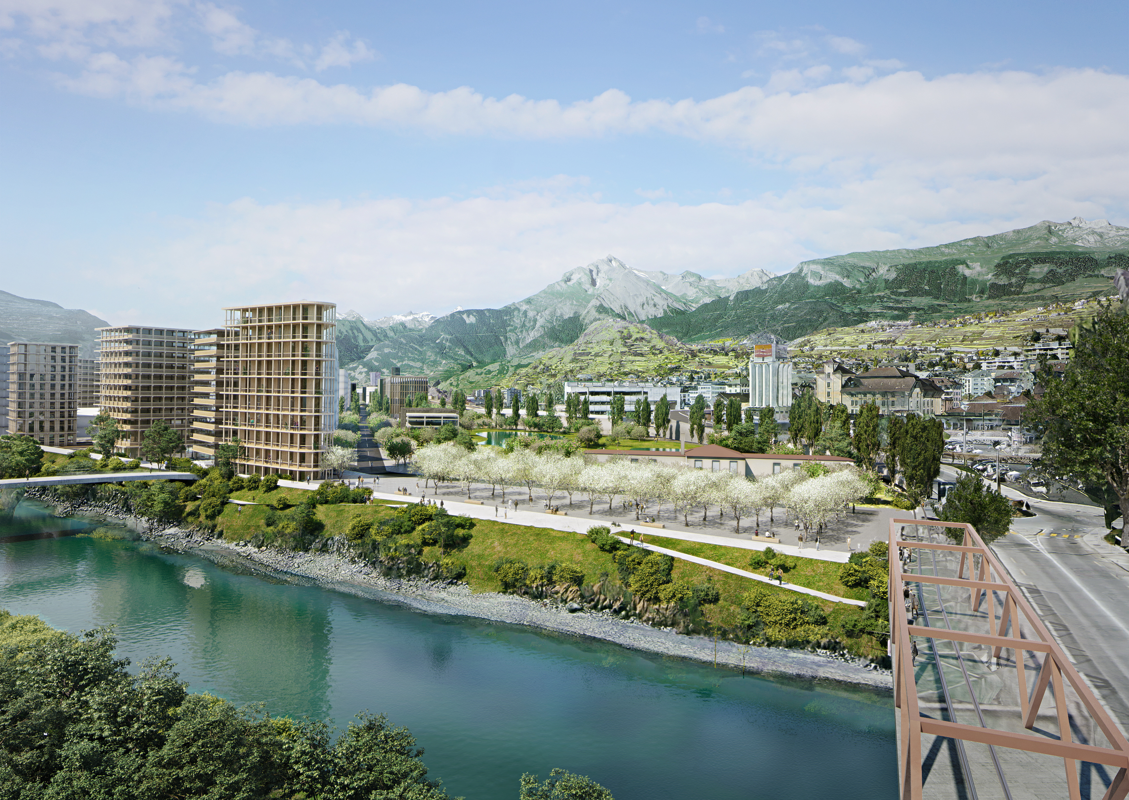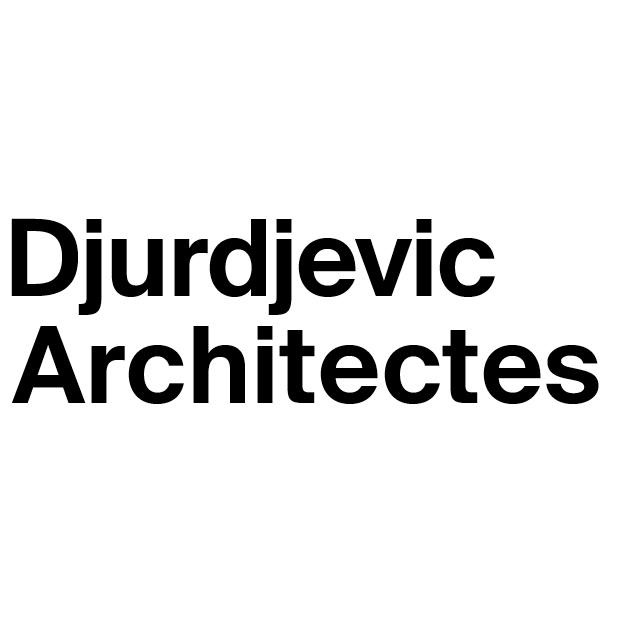E07 Ronquoz, Sion | 1. Prize, 1. Rank
Type de mandate: Competition
Client: City of Sion
Study period: 2019
Built area: approx. 768’000 m2
Project area: approx. 600’000 m2
Programs: Crafts and industry, sports and recreation, services, education, parking, shops, housing
Urban Design: Herzog & de Meuron, Basel
Jacques Herzog, Pierre de Meuron, Christine Binswanger (Partner in Charge), Julian Oggier (Associate), Muriz Djurdjevic (Project Manager), Panos Coucopoulos, Victoria Kravchenko, Aldis Pahl, Ellen Marie Reinhard, Alois Rosenfeld, Emma Thomas, Daniel Tüschen
Landscaping: Michel Desvigne Paysagiste, Paris
Mobility: Team+, Lausanne
Images: © Herzog & de Meuron
The city of the 21st century
How to accommodate future growth while preserving the current qualities of the Sion area? With this in mind, the City of Sion has identified the predominantly industrial land south of the historic centre as the key area for the creation of the City of the 21st Century. Nestled in the heart of the valley, the Ronquoz district is ideally situated, due to its proximity to facilities, communication routes (railway station and motorway access) and the Rhône, whose banks will be redeveloped. The challenge for this vast area of more than 60 hectares, which today is mainly used for industrial purposes, is to place the Sédunois landscape at the heart of its territorial development, and to become, over the next thirty years, the district of tomorrow where people live, work, learn and relax. The city of the 21st century, which is mixed, sustainable, green and open to all the people of Sédun, is taking shape.
A gradual transition
Based on the analysis of the existing land and buildings, and enriched by the participatory process, the project's implementation principles are based on an evolutionary development, which can be carried out in stages, in accordance with the opportunities to relocate companies or to reuse open spaces. Existing industrial and commercial uses will thus be able to coexist with those of the future, and the transition to new modes of housing will be able to be made in stages, on the scale of a few buildings, with the creation of added value for the district each time. The Guide Plan does not aim to provide a fixed vision of the urban space, but rather an identity for the future district and a mechanism for transformation based on the quality of the interventions and the affirmation of the spirit of the place.
A sustainable district
The city of Sion has undergone major stages of development with the creation of major public spaces such as the Grand Pont or the Place de la Planta. For the city of the 21st century, it will be the chain of parks, located in the heart of the district and framed by the built environment and the great landscape. Thus, the concept of the project lies in the complementarity and dependence between the urban density and the large open spaces. The chain of parks is enriched by a wooded cordon crossing the district from west to east. With the planting of nearly 5,500 trees, more than a third of the district's surface area dedicated to open spaces and the enhancement of water by water bodies, Sion will benefit from a new, more favourable climate tomorrow. The wooded cordon, a real link giving the different sectors a common identity, will provide a major and structuring axis for soft mobility. The streets, squares, shared gardens and promenades in the heart of the blocks, densely planted with fruit trees, are an integral part of the landscape concept which aims to bring nature back to the very heart of the neighbourhoods. As the neighbourhood develops, the woodland and park chain also grows.
Connections to the historic city
The Sion railway station, which in the past was only oriented towards the historic centre, will be extended to the south in the form of a multimodal hub with a bus station, cable car station, P+R, bicycle station and public transport network. The excellent public transport connections will link the district to the rest of the city and will offer several soft mobility networks with the wooded cordon as a structuring axis. This will reduce the need for individual mobility and provide new forms of parking in the shared silo car parks, which can be converted in the future. This new form of parking will thus have less impact on the environment while freeing up space for more planted areas. Large public spaces, protected by trees, will transform the roadway into a quality living space. A network of secondary streets will ensure access to the housing and short-term on-street parking will be available for visitors, craftsmen or traders.
A mix of functions and typologies
As far as the existing heritage is concerned, the buildings can be preserved or reused. The transformation of the district will not drive out industry and crafts; on the contrary, it will allow them to develop. Businesses will be able to stay on their plots or relocate, for example to new buildings, mostly located on the edge of the district, which will protect the residential areas and the park chain from noise. The open urban grid of Ronquoz 21 is reinforced by individual buildings surrounded by large open spaces. The height profile, varying from west to east according to the air ceiling, allows for the creation of very different neighbourhoods, with very varied densities and building typologies, ranging from townhouses to towers and thus multiplying the forms of living and working. The spatial diversity will reflect the social mix. The plurality of uses is fixed throughout the district with a balanced distribution between the number of housing units and services. In addition, the district will be lively, attractive and a vector of encounters between all the generations of Sedun thanks to the different programmes and green spaces.
Type de mandate: Competition
Client: City of Sion
Study period: 2019
Built area: approx. 768’000 m2
Project area: approx. 600’000 m2
Programs: Crafts and industry, sports and recreation, services, education, parking, shops, housing
Urban Design: Herzog & de Meuron, Basel
Jacques Herzog, Pierre de Meuron, Christine Binswanger (Partner in Charge), Julian Oggier (Associate), Muriz Djurdjevic (Project Manager), Panos Coucopoulos, Victoria Kravchenko, Aldis Pahl, Ellen Marie Reinhard, Alois Rosenfeld, Emma Thomas, Daniel Tüschen
Landscaping: Michel Desvigne Paysagiste, Paris
Mobility: Team+, Lausanne
Images: © Herzog & de Meuron
The city of the 21st century
How to accommodate future growth while preserving the current qualities of the Sion area? With this in mind, the City of Sion has identified the predominantly industrial land south of the historic centre as the key area for the creation of the City of the 21st Century. Nestled in the heart of the valley, the Ronquoz district is ideally situated, due to its proximity to facilities, communication routes (railway station and motorway access) and the Rhône, whose banks will be redeveloped. The challenge for this vast area of more than 60 hectares, which today is mainly used for industrial purposes, is to place the Sédunois landscape at the heart of its territorial development, and to become, over the next thirty years, the district of tomorrow where people live, work, learn and relax. The city of the 21st century, which is mixed, sustainable, green and open to all the people of Sédun, is taking shape.
A gradual transition
Based on the analysis of the existing land and buildings, and enriched by the participatory process, the project's implementation principles are based on an evolutionary development, which can be carried out in stages, in accordance with the opportunities to relocate companies or to reuse open spaces. Existing industrial and commercial uses will thus be able to coexist with those of the future, and the transition to new modes of housing will be able to be made in stages, on the scale of a few buildings, with the creation of added value for the district each time. The Guide Plan does not aim to provide a fixed vision of the urban space, but rather an identity for the future district and a mechanism for transformation based on the quality of the interventions and the affirmation of the spirit of the place.
A sustainable district
The city of Sion has undergone major stages of development with the creation of major public spaces such as the Grand Pont or the Place de la Planta. For the city of the 21st century, it will be the chain of parks, located in the heart of the district and framed by the built environment and the great landscape. Thus, the concept of the project lies in the complementarity and dependence between the urban density and the large open spaces. The chain of parks is enriched by a wooded cordon crossing the district from west to east. With the planting of nearly 5,500 trees, more than a third of the district's surface area dedicated to open spaces and the enhancement of water by water bodies, Sion will benefit from a new, more favourable climate tomorrow. The wooded cordon, a real link giving the different sectors a common identity, will provide a major and structuring axis for soft mobility. The streets, squares, shared gardens and promenades in the heart of the blocks, densely planted with fruit trees, are an integral part of the landscape concept which aims to bring nature back to the very heart of the neighbourhoods. As the neighbourhood develops, the woodland and park chain also grows.
Connections to the historic city
The Sion railway station, which in the past was only oriented towards the historic centre, will be extended to the south in the form of a multimodal hub with a bus station, cable car station, P+R, bicycle station and public transport network. The excellent public transport connections will link the district to the rest of the city and will offer several soft mobility networks with the wooded cordon as a structuring axis. This will reduce the need for individual mobility and provide new forms of parking in the shared silo car parks, which can be converted in the future. This new form of parking will thus have less impact on the environment while freeing up space for more planted areas. Large public spaces, protected by trees, will transform the roadway into a quality living space. A network of secondary streets will ensure access to the housing and short-term on-street parking will be available for visitors, craftsmen or traders.
A mix of functions and typologies
As far as the existing heritage is concerned, the buildings can be preserved or reused. The transformation of the district will not drive out industry and crafts; on the contrary, it will allow them to develop. Businesses will be able to stay on their plots or relocate, for example to new buildings, mostly located on the edge of the district, which will protect the residential areas and the park chain from noise. The open urban grid of Ronquoz 21 is reinforced by individual buildings surrounded by large open spaces. The height profile, varying from west to east according to the air ceiling, allows for the creation of very different neighbourhoods, with very varied densities and building typologies, ranging from townhouses to towers and thus multiplying the forms of living and working. The spatial diversity will reflect the social mix. The plurality of uses is fixed throughout the district with a balanced distribution between the number of housing units and services. In addition, the district will be lively, attractive and a vector of encounters between all the generations of Sedun thanks to the different programmes and green spaces.

