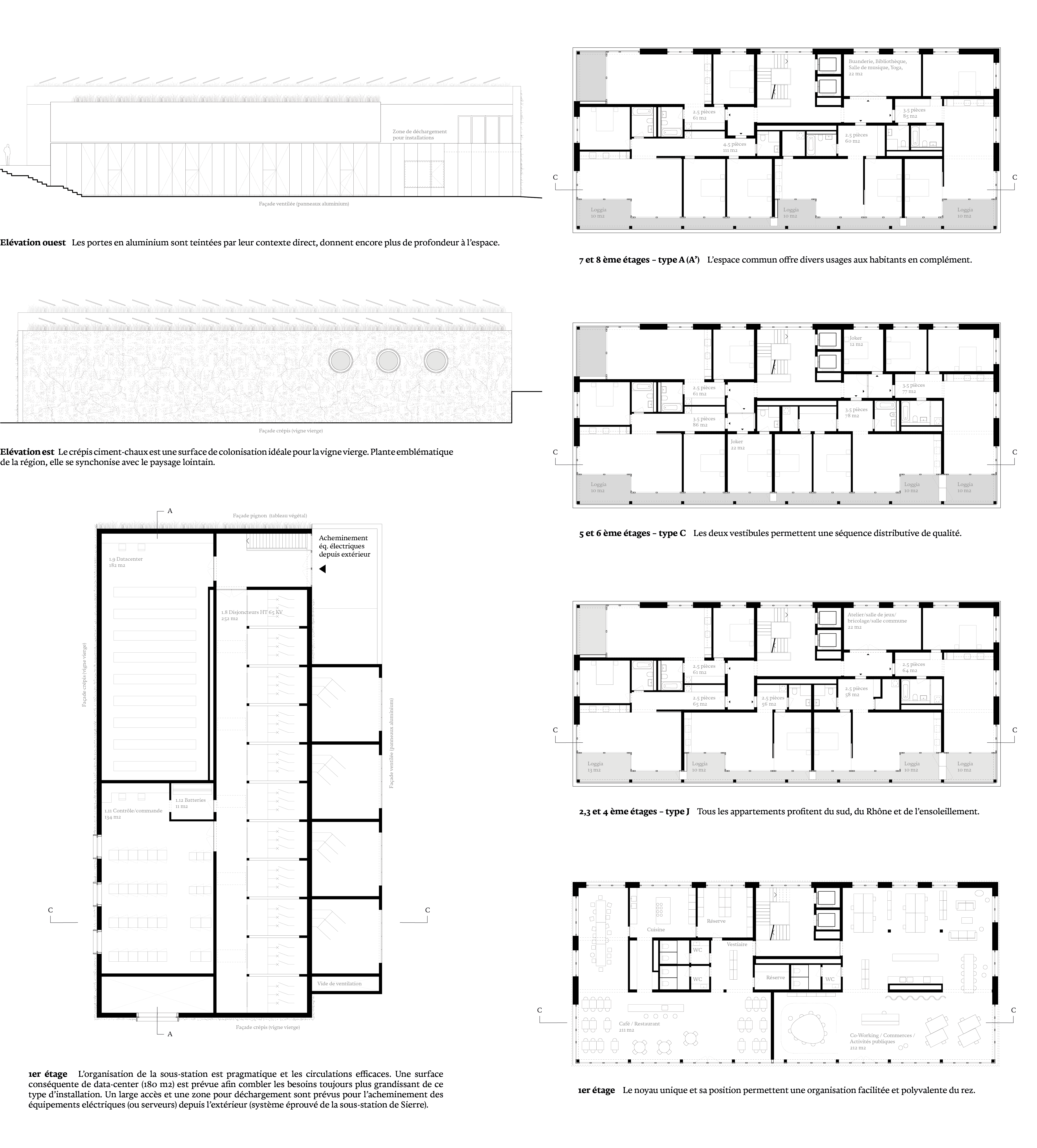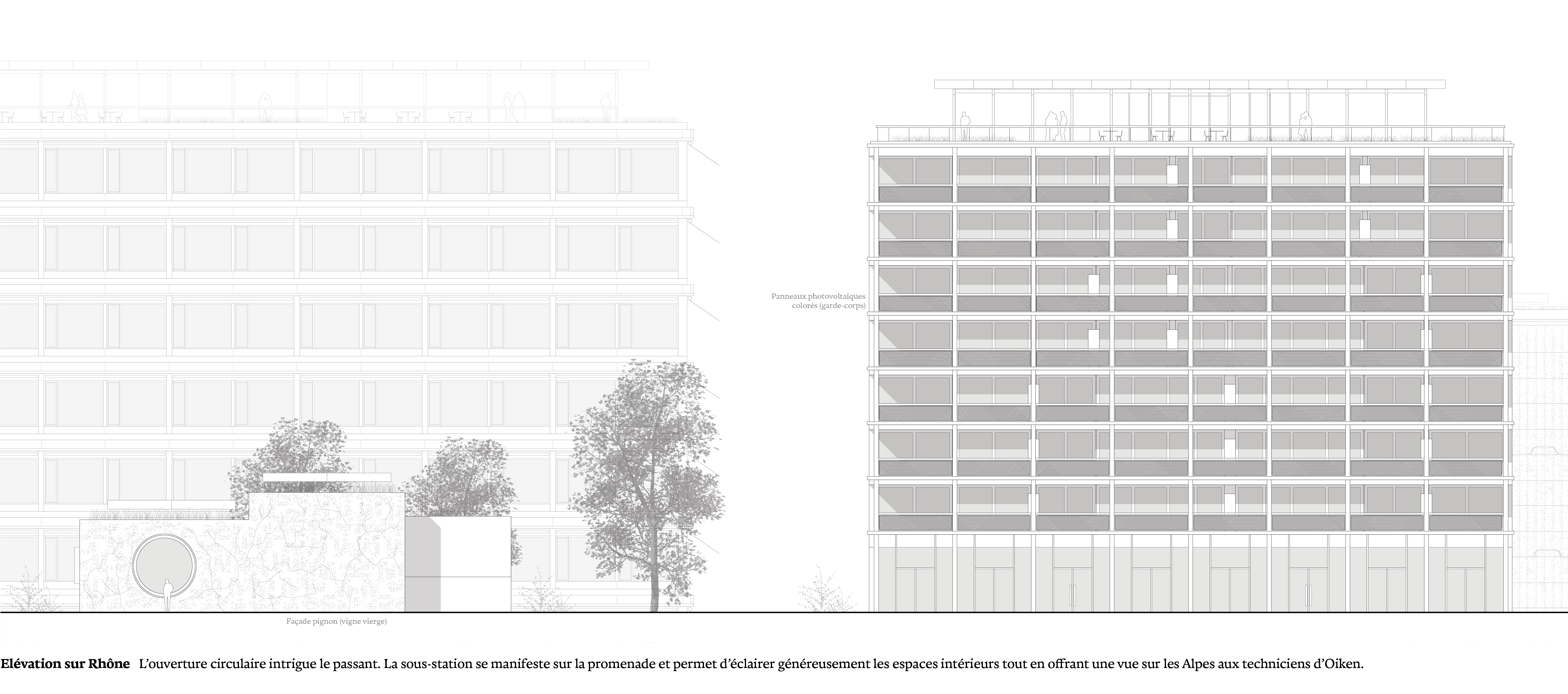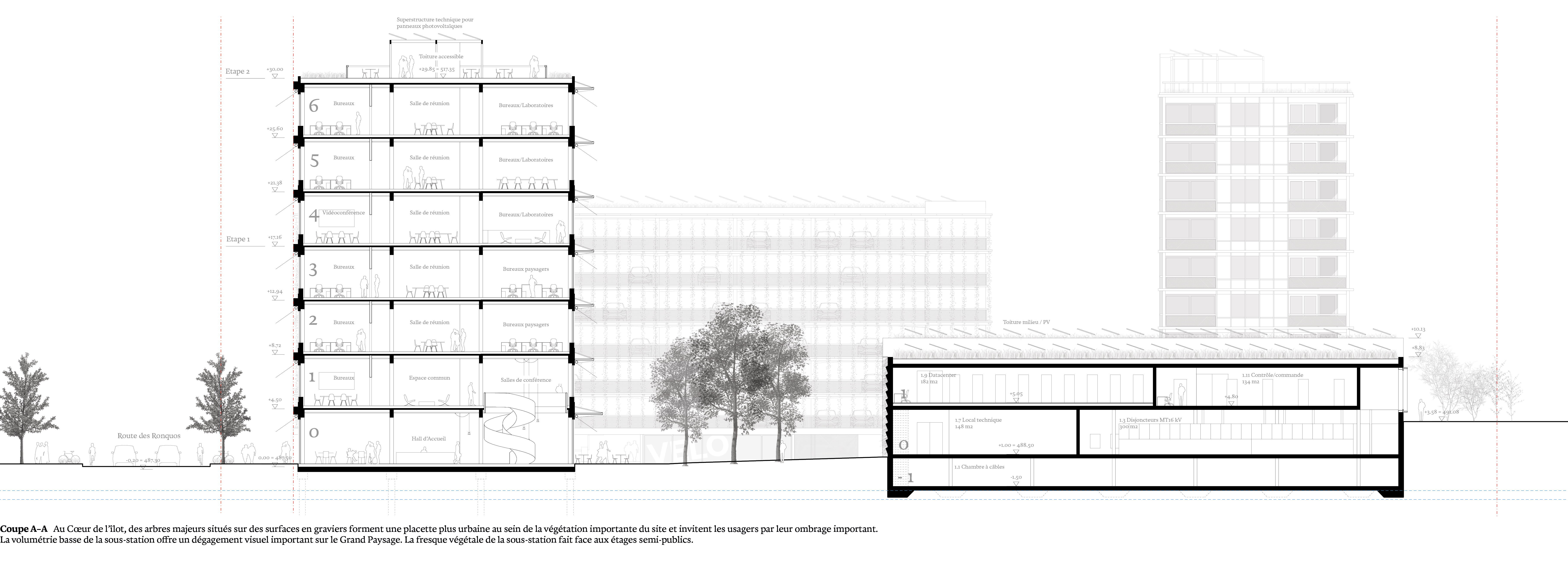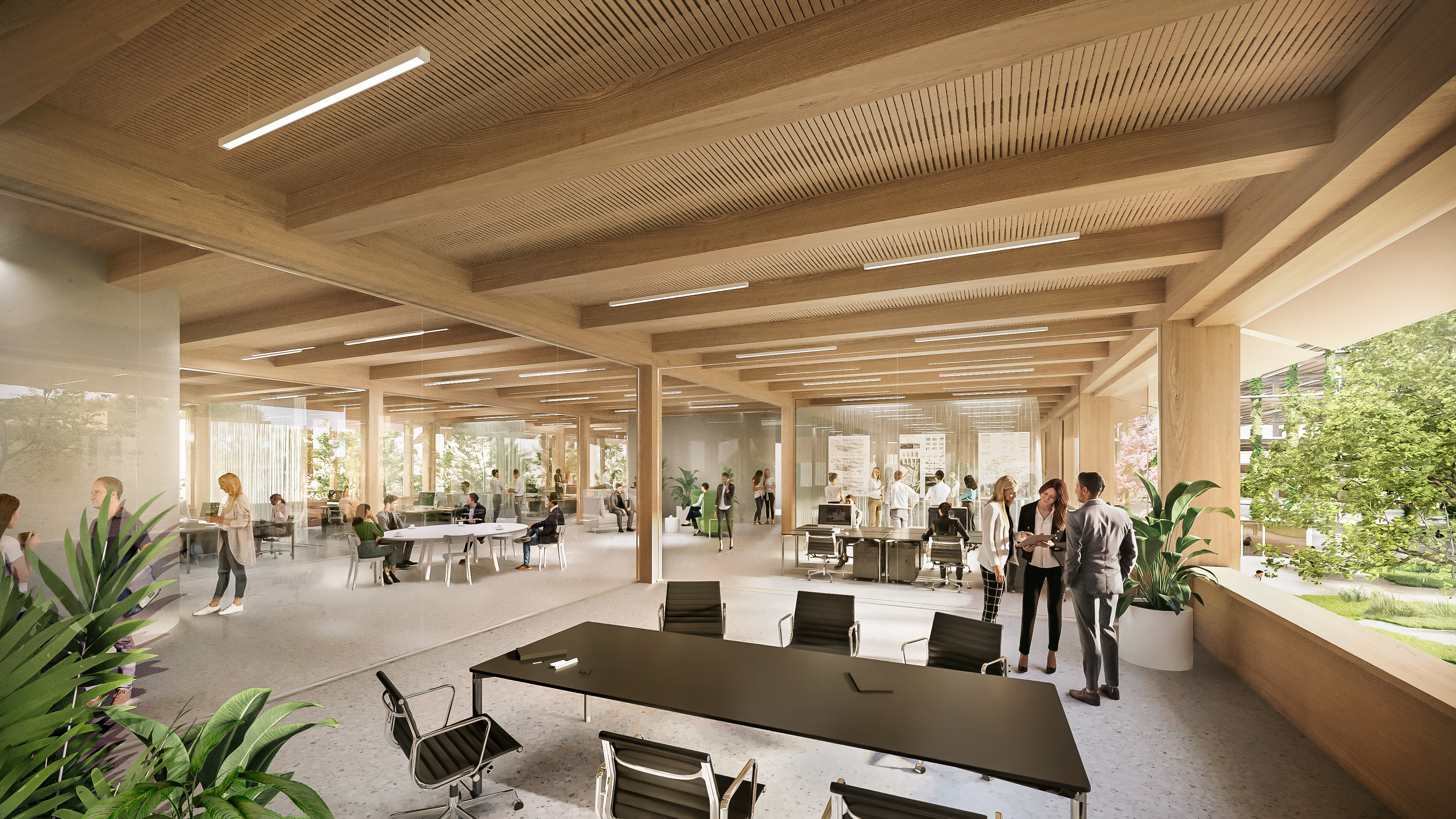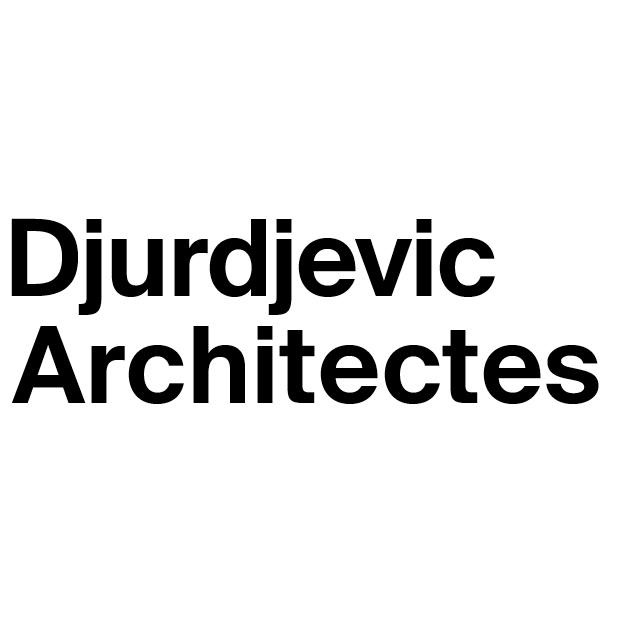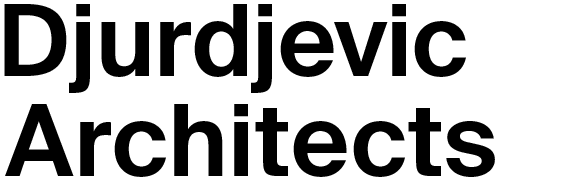001 Oiken, Sion | 1. Prize, 2. Rank
Type of mandate: Competition
Client: OIKEN SA, City of Sion
Study period: 2021–22
Budget: 45’000’000 CHF
Built area: approx. 15’000 m2
Project area: approx. 9’000 m2
Programs: Electrical substation, offices, parking-silo and housing
Architecture: Djurdjevic+Florean, Zürich–Sion
Landscaping: Forster-Paysage, Lausanne
Structural engineer: Holzbaubüro Reusser, Winterthur
Mobility engineer: Team+, Lausanne
Sustainability consultant: EcoBIM, Geneva
Fire consultant: Jean Larivé, Lausanne
Biodiversity consultant: Peter Marcus Bach, Dübendorf
Images: Ferala, Basel
A piece of the Grand Paysage
The project is part of a landscape marked by major territorial figures. To the south, the plot borders the dyke and the banks of the Rhône, a major public space of the city. To the north, the Route des Ronquos, parallel to the Chaîne des Parcs, on which the site rests. This axis, which is to become a major thoroughfare through the district, is designed as an avenue lined with lines of trees, wide pavements, shop fronts and terraces. As the passer-by walks along the avenue, he is invited into the building through the transparent ground floor of the Oiken building. This gives a glimpse of the heart of the block and the plant fresco on the façade of the electricity substation. The permeability of the ground floors allows for spatial continuity, a weak structure connecting the adjacent plots, but also the banks with the avenue. This open territory allows both wildlife and humans to move freely. A ramp to the south of the plot allows people with reduced mobility to climb the embankment, to ensure that as many people as possible can enjoy this landscape infrastructure and the panorama of the Rhône and the Alps.
Mitigating the heat island effect
In the island, particular attention is given to the floors and coverings. These are transformed to fulfil many roles. They mainly allow the infiltration of all rainwater. The permeability of the soil is favoured and the use of mineral surfaces is reduced to a minimum. The water thus infiltrated on site is stored in the soil all year round, thanks in particular to the Stockholm system, and directly benefits the flora, for which the abundance of water allows for better growth, better resistance to climatic hazards, and cooling of the air during the summer heat. Concrete paving stones are used as a transition between the grassed areas and the impermeable paths, allowing a compromise between water infiltration and the constraints of the ground. The grassed areas require only extensive maintenance, with small paths and islands mowed seasonally between the biennial mowings of the grassland, providing small paths and spaces to lie down and lay out public furniture. In the same way, the roofs of the buildings are entirely vegetated and their substrates are also reservoirs participating in the natural water cycle. These surfaces are restored to the fauna and flora by the installation of biotopes: insect hotels, wood piles and stone pits. These serve as habitats for reptiles, insects and birds, which share the space of the roofs with photovoltaic panels under which a herbaceous layer grows.
Simple and compact volumes
The project proposes a series of compact volumes, with an orthogonal geometry adapted to wood construction. The deployment of the façade minimises heat loss and guarantees maximum sunlight in the interior spaces of the neighbourhood. The dimensions are precisely maintained below the 30 metre limit (medium height building); high enough to fit in with the future density of the Ronquoz 21 district, low enough to avoid all the constraints and additional costs associated with high-rise buildings (pressurised stairwells, airlocks, sprinklers, non-combustible and pressurised technical sheaths, fire lifts, non-combustible facades). The balanced composition of the volumes and the generosity of the vegetated public spaces allow for visual openings onto the Grand Paysage Sédunois.
Lived-in buildings and landscape buildings
Two distinct types of buildings are located side by side; inhabited buildings such as the new Oiken headquarters and the residential building: slender volumes, wooden facades and generous openings allowing the visitor to enjoy an unobstructed view of the City of Sion and the Alps. The architectural expression is both singular and homogeneous. Singular by the treatment of the facades which is adapted to the program; large horizontal openings for the offices and more punctual and domestic openings for the residences. Homogeneous through the use of natural local wood in the construction and facades, the installation of tinted photovoltaic panels in the railings and eaves and the use of textile solar protection give a common identity to this family of buildings. A second type of building (silo car park and electricity substation) is characterised by low volumetry and by temporary or technical uses. The volumes are integrated and blended into the green landscape of the heart of the block by a differentiated treatment of the vegetation according to their urban position and their vis-à-vis.
Here and now
The whole project is designed to meet the requirements of ecological construction (Minergie P and A) and in respect of sustainable development (SNBS, Société 2'ooo W); minimal grey energy, biosourced materials (wood wool, hemp wool, compressed straw,...), energy efficiency, possible reuse of construction materials (Madaster passport), control of solar gains, production of electricity (PV), promotion of biodiversity and soft mobility, reinforcement of social links and well-being of the users (bioclimatic aspects). The project, which is rooted in these values, is centred around the use of local wood in the mixed wood-concrete construction. This choice makes it possible to reduce the volume of concrete by 60% compared to an all-concrete construction, while guaranteeing a structure adapted to meet seismic constraints. Valais, a canton with the highest solar radiation in Switzerland (+16% average), the roofs and facades are suitable for the installation of photovoltaic panels.
Type of mandate: Competition
Client: OIKEN SA, City of Sion
Study period: 2021–22
Budget: 45’000’000 CHF
Built area: approx. 15’000 m2
Project area: approx. 9’000 m2
Programs: Electrical substation, offices, parking-silo and housing
Architecture: Djurdjevic+Florean, Zürich–Sion
Landscaping: Forster-Paysage, Lausanne
Structural engineer: Holzbaubüro Reusser, Winterthur
Mobility engineer: Team+, Lausanne
Sustainability consultant: EcoBIM, Geneva
Fire consultant: Jean Larivé, Lausanne
Biodiversity consultant: Peter Marcus Bach, Dübendorf
Images: Ferala, Basel
A piece of the Grand Paysage
The project is part of a landscape marked by major territorial figures. To the south, the plot borders the dyke and the banks of the Rhône, a major public space of the city. To the north, the Route des Ronquos, parallel to the Chaîne des Parcs, on which the site rests. This axis, which is to become a major thoroughfare through the district, is designed as an avenue lined with lines of trees, wide pavements, shop fronts and terraces. As the passer-by walks along the avenue, he is invited into the building through the transparent ground floor of the Oiken building. This gives a glimpse of the heart of the block and the plant fresco on the façade of the electricity substation. The permeability of the ground floors allows for spatial continuity, a weak structure connecting the adjacent plots, but also the banks with the avenue. This open territory allows both wildlife and humans to move freely. A ramp to the south of the plot allows people with reduced mobility to climb the embankment, to ensure that as many people as possible can enjoy this landscape infrastructure and the panorama of the Rhône and the Alps.
Mitigating the heat island effect
In the island, particular attention is given to the floors and coverings. These are transformed to fulfil many roles. They mainly allow the infiltration of all rainwater. The permeability of the soil is favoured and the use of mineral surfaces is reduced to a minimum. The water thus infiltrated on site is stored in the soil all year round, thanks in particular to the Stockholm system, and directly benefits the flora, for which the abundance of water allows for better growth, better resistance to climatic hazards, and cooling of the air during the summer heat. Concrete paving stones are used as a transition between the grassed areas and the impermeable paths, allowing a compromise between water infiltration and the constraints of the ground. The grassed areas require only extensive maintenance, with small paths and islands mowed seasonally between the biennial mowings of the grassland, providing small paths and spaces to lie down and lay out public furniture. In the same way, the roofs of the buildings are entirely vegetated and their substrates are also reservoirs participating in the natural water cycle. These surfaces are restored to the fauna and flora by the installation of biotopes: insect hotels, wood piles and stone pits. These serve as habitats for reptiles, insects and birds, which share the space of the roofs with photovoltaic panels under which a herbaceous layer grows.
Simple and compact volumes
The project proposes a series of compact volumes, with an orthogonal geometry adapted to wood construction. The deployment of the façade minimises heat loss and guarantees maximum sunlight in the interior spaces of the neighbourhood. The dimensions are precisely maintained below the 30 metre limit (medium height building); high enough to fit in with the future density of the Ronquoz 21 district, low enough to avoid all the constraints and additional costs associated with high-rise buildings (pressurised stairwells, airlocks, sprinklers, non-combustible and pressurised technical sheaths, fire lifts, non-combustible facades). The balanced composition of the volumes and the generosity of the vegetated public spaces allow for visual openings onto the Grand Paysage Sédunois.
Lived-in buildings and landscape buildings
Two distinct types of buildings are located side by side; inhabited buildings such as the new Oiken headquarters and the residential building: slender volumes, wooden facades and generous openings allowing the visitor to enjoy an unobstructed view of the City of Sion and the Alps. The architectural expression is both singular and homogeneous. Singular by the treatment of the facades which is adapted to the program; large horizontal openings for the offices and more punctual and domestic openings for the residences. Homogeneous through the use of natural local wood in the construction and facades, the installation of tinted photovoltaic panels in the railings and eaves and the use of textile solar protection give a common identity to this family of buildings. A second type of building (silo car park and electricity substation) is characterised by low volumetry and by temporary or technical uses. The volumes are integrated and blended into the green landscape of the heart of the block by a differentiated treatment of the vegetation according to their urban position and their vis-à-vis.
Here and now
The whole project is designed to meet the requirements of ecological construction (Minergie P and A) and in respect of sustainable development (SNBS, Société 2'ooo W); minimal grey energy, biosourced materials (wood wool, hemp wool, compressed straw,...), energy efficiency, possible reuse of construction materials (Madaster passport), control of solar gains, production of electricity (PV), promotion of biodiversity and soft mobility, reinforcement of social links and well-being of the users (bioclimatic aspects). The project, which is rooted in these values, is centred around the use of local wood in the mixed wood-concrete construction. This choice makes it possible to reduce the volume of concrete by 60% compared to an all-concrete construction, while guaranteeing a structure adapted to meet seismic constraints. Valais, a canton with the highest solar radiation in Switzerland (+16% average), the roofs and facades are suitable for the installation of photovoltaic panels.





