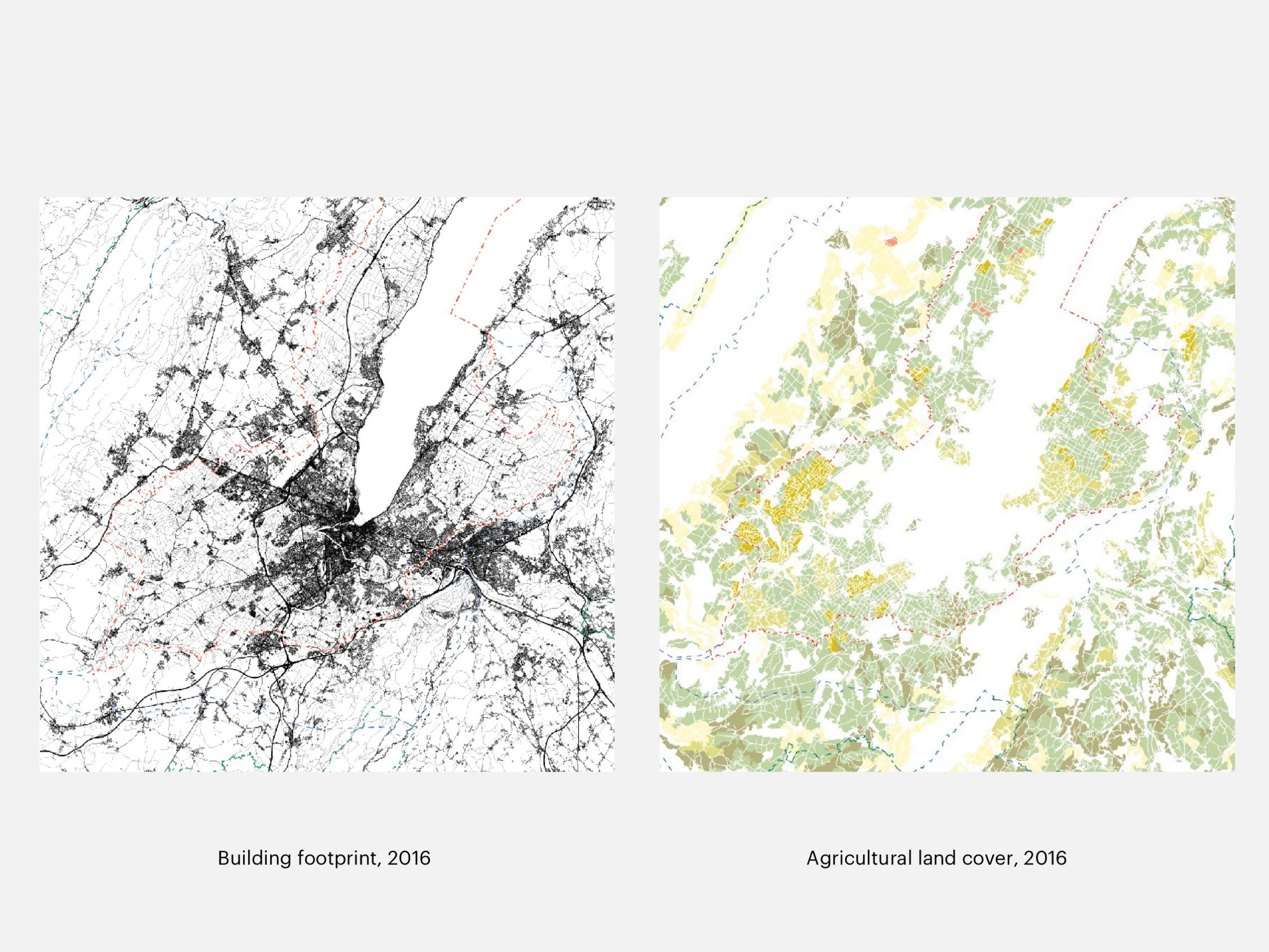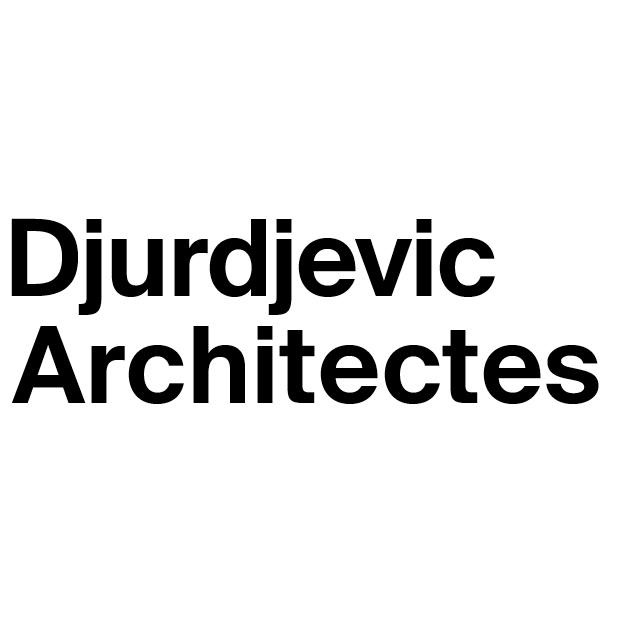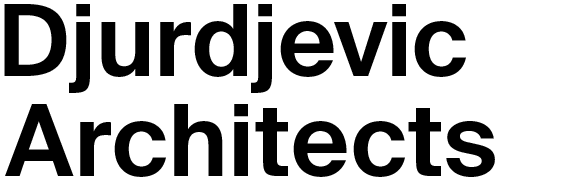E10 Grand Genève et son sol
Type de mandate: Consultation, selective procedure
Client: Fondation Braillard Architectes
Study period: 2018–20
ETH Zurich: Architecture of Territory
Prof. Milica Topalovic, Muriz Djurdjevic, Karoline Kostka, Ferdinand Pappenheim, Charlotte Schaeben, Jan Westerheide
University of Luxembourg: Master in Architecture
Prof. Florian Hertweck, Dragos-Lulian Ghioca, Markus Hesse, Nikos Katsikis, Minos Leners, and Ivonne Weichold
Raumbureau A+U
Giacomo Ambrosini, Rolf Jenni, and Tom Weiss
A Charter for the socio-ecological transition
The city of Geneva and its region have always represented a diverse territory where opposites are perceived as such - Swiss-French, Protestant-Catholic, international-local and urban-rural qualities and conditions, all brought together in the Geneva basin, framed by the Jura and the Alps. Today, the region faces a profound development challenge, with a rapidly growing population and a high demand for housing that is expected to continue in the future. For decades, the city has spilled over the national border. Urban growth and land consumption in the canton and in the French part of the Geneva conurbation continue to put pressure on residential areas and to erode agricultural and natural landscapes.
Greater Geneva 2050
As early as 2008, the French and Swiss municipalities around Geneva formalised a ten-year process of negotiation on cooperation and spatial planning by creating a new territorial entity, Greater Geneva. Ten years later, in October 2018, the Grand Genève 2050 public consultation launched by the Braillard Architects Foundation brought together seven international and interdisciplinary teams to propose design and planning visions for the future of Greater Geneva, based on the need for "ecological transition" and in accordance with the principles of sustainable development. In addition, the terms of reference for the competition called for design and planning strategies, not only for the city of Geneva, but also for the region as a whole, in order to combat the resulting growing social injustice. In this context, the team of ETH Zurich Architecture of Territory, the Master in Architecture of UNI Luxembourg and Raumbureau A+U have developed Grand Genève et son sol, a territorial strategy for a more self-sufficient and polycentric cross-border region.
We asked ourselves the following question: how can design contribute to the mediation of different cross-border interests and governance arrangements, and thus foster cross-border solutions? How can we define a common vision and project for the region, which goes beyond city-centred conceptions and beyond the national border? Furthermore, could a new approach to regional planning respond to the urgency of social and environmental "transitions" in the face of the climate crisis and biodiversity loss?
Bringing nature back into the city
Our perspective for Greater Geneva addresses the urgency of the socio-ecological transition through the issue of land, understood in its multiple expressions - as ecological structure, as appropriated and regulated territory, and as symbolic landscape of specific places and identities. The central assumption is that the currently asymmetrical region should be transformed into a more equitable, ecologically balanced and polycentric urban landscape, in which built and unbuilt environments, in all their diversity, are productively intertwined. In this respect, successful cross-border governance will be crucial.
Urban strategies
We envisage a determined effort towards a new deal for the socio-ecological transition based on the revision of current ownership and governance arrangements at all levels through the idea of the commons: from individualism and rent in agriculture, real estate, transport and other urban domains, towards the development and promotion of common and cooperative governance arrangements and models. The Greater Geneva perspective is organised in the form of a Charter that operates along two axes. The first axis develops five sets of urban strategies: Natural City: protection of natural areas and resources; Agricultural City: promotion of the regionalisation of the food system according to the principles of agroecology; Proximity City: development of strategies for the decentralisation of services and work opportunities across the region; Shared City: creation of precedents for new community and collective practices; and Cyclical City: definition of approaches to the circularity of material and energy flows. These urban strategies can be deployed at different scales, from regional and urban to architectural.
Territory of potentials
The second axis of the Charter describes seven territories of potential in the region, which should serve as a basis for future spatial planning decisions. Built-up and undeveloped land throughout the region should be harmonised with each other, and further competition between land uses should be avoided. The reframing of land use issues addresses the specific potentials and problems of Greater Geneva, from the regeneration and modernisation of obsolete fossil infrastructure to the loss of valuable agricultural land to construction, especially in the French Genevois. The seven territories of potential are : Binational Metropolis, Global-Local Territories, Post-Fossil Infrastructure, Agro Landscape Rooms, Metropolitan Countryside, Vital Streams and Canopies, and Mountain Parks. Resulting from numerous field expeditions with students in the region since 2016, the territories of potential have been elaborated through an urbanistic and cartographic analysis and synthesis. The Charter also proposes a programmatic outline with design and governance agendas at different scales, and over thirty design case studies for different sites in the region. In this way, a new urban figure, which balances social and environmental needs and qualities, becomes possible.
The new urban figure - in fact, a new type of city-landscape emerging at the regional scale - dissolves the centre-periphery dichotomy, giving shape to a more equitable, polycentric, self-sufficient and regenerative landscape. Unlike a master plan, the proposed territorial strategies are flexible and able to respond to varied and unpredictable scenarios of growth and decline. While the outer limits of the future city-region would be delimited by the silhouette of the Geneva basin, its development would take place inside, in the figure. In a continuous dialogue between citizens, administrations, political bodies, international institutions such as the UN and CERN, and representatives of the economy and civic movements, the strategies of the Charter can be spatialized and concretized, making Greater Geneva a European pioneer in becoming a sustainable, emission-free and resilient metropolis.
Type de mandate: Consultation, selective procedure
Client: Fondation Braillard Architectes
Study period: 2018–20
ETH Zurich: Architecture of Territory
Prof. Milica Topalovic, Muriz Djurdjevic, Karoline Kostka, Ferdinand Pappenheim, Charlotte Schaeben, Jan Westerheide
University of Luxembourg: Master in Architecture
Prof. Florian Hertweck, Dragos-Lulian Ghioca, Markus Hesse, Nikos Katsikis, Minos Leners, and Ivonne Weichold
Raumbureau A+U
Giacomo Ambrosini, Rolf Jenni, and Tom Weiss
A Charter for the socio-ecological transition
The city of Geneva and its region have always represented a diverse territory where opposites are perceived as such - Swiss-French, Protestant-Catholic, international-local and urban-rural qualities and conditions, all brought together in the Geneva basin, framed by the Jura and the Alps. Today, the region faces a profound development challenge, with a rapidly growing population and a high demand for housing that is expected to continue in the future. For decades, the city has spilled over the national border. Urban growth and land consumption in the canton and in the French part of the Geneva conurbation continue to put pressure on residential areas and to erode agricultural and natural landscapes.
Greater Geneva 2050
As early as 2008, the French and Swiss municipalities around Geneva formalised a ten-year process of negotiation on cooperation and spatial planning by creating a new territorial entity, Greater Geneva. Ten years later, in October 2018, the Grand Genève 2050 public consultation launched by the Braillard Architects Foundation brought together seven international and interdisciplinary teams to propose design and planning visions for the future of Greater Geneva, based on the need for "ecological transition" and in accordance with the principles of sustainable development. In addition, the terms of reference for the competition called for design and planning strategies, not only for the city of Geneva, but also for the region as a whole, in order to combat the resulting growing social injustice. In this context, the team of ETH Zurich Architecture of Territory, the Master in Architecture of UNI Luxembourg and Raumbureau A+U have developed Grand Genève et son sol, a territorial strategy for a more self-sufficient and polycentric cross-border region.
We asked ourselves the following question: how can design contribute to the mediation of different cross-border interests and governance arrangements, and thus foster cross-border solutions? How can we define a common vision and project for the region, which goes beyond city-centred conceptions and beyond the national border? Furthermore, could a new approach to regional planning respond to the urgency of social and environmental "transitions" in the face of the climate crisis and biodiversity loss?
Bringing nature back into the city
Our perspective for Greater Geneva addresses the urgency of the socio-ecological transition through the issue of land, understood in its multiple expressions - as ecological structure, as appropriated and regulated territory, and as symbolic landscape of specific places and identities. The central assumption is that the currently asymmetrical region should be transformed into a more equitable, ecologically balanced and polycentric urban landscape, in which built and unbuilt environments, in all their diversity, are productively intertwined. In this respect, successful cross-border governance will be crucial.
Urban strategies
We envisage a determined effort towards a new deal for the socio-ecological transition based on the revision of current ownership and governance arrangements at all levels through the idea of the commons: from individualism and rent in agriculture, real estate, transport and other urban domains, towards the development and promotion of common and cooperative governance arrangements and models. The Greater Geneva perspective is organised in the form of a Charter that operates along two axes. The first axis develops five sets of urban strategies: Natural City: protection of natural areas and resources; Agricultural City: promotion of the regionalisation of the food system according to the principles of agroecology; Proximity City: development of strategies for the decentralisation of services and work opportunities across the region; Shared City: creation of precedents for new community and collective practices; and Cyclical City: definition of approaches to the circularity of material and energy flows. These urban strategies can be deployed at different scales, from regional and urban to architectural.
Territory of potentials
The second axis of the Charter describes seven territories of potential in the region, which should serve as a basis for future spatial planning decisions. Built-up and undeveloped land throughout the region should be harmonised with each other, and further competition between land uses should be avoided. The reframing of land use issues addresses the specific potentials and problems of Greater Geneva, from the regeneration and modernisation of obsolete fossil infrastructure to the loss of valuable agricultural land to construction, especially in the French Genevois. The seven territories of potential are : Binational Metropolis, Global-Local Territories, Post-Fossil Infrastructure, Agro Landscape Rooms, Metropolitan Countryside, Vital Streams and Canopies, and Mountain Parks. Resulting from numerous field expeditions with students in the region since 2016, the territories of potential have been elaborated through an urbanistic and cartographic analysis and synthesis. The Charter also proposes a programmatic outline with design and governance agendas at different scales, and over thirty design case studies for different sites in the region. In this way, a new urban figure, which balances social and environmental needs and qualities, becomes possible.
The new urban figure - in fact, a new type of city-landscape emerging at the regional scale - dissolves the centre-periphery dichotomy, giving shape to a more equitable, polycentric, self-sufficient and regenerative landscape. Unlike a master plan, the proposed territorial strategies are flexible and able to respond to varied and unpredictable scenarios of growth and decline. While the outer limits of the future city-region would be delimited by the silhouette of the Geneva basin, its development would take place inside, in the figure. In a continuous dialogue between citizens, administrations, political bodies, international institutions such as the UN and CERN, and representatives of the economy and civic movements, the strategies of the Charter can be spatialized and concretized, making Greater Geneva a European pioneer in becoming a sustainable, emission-free and resilient metropolis.









