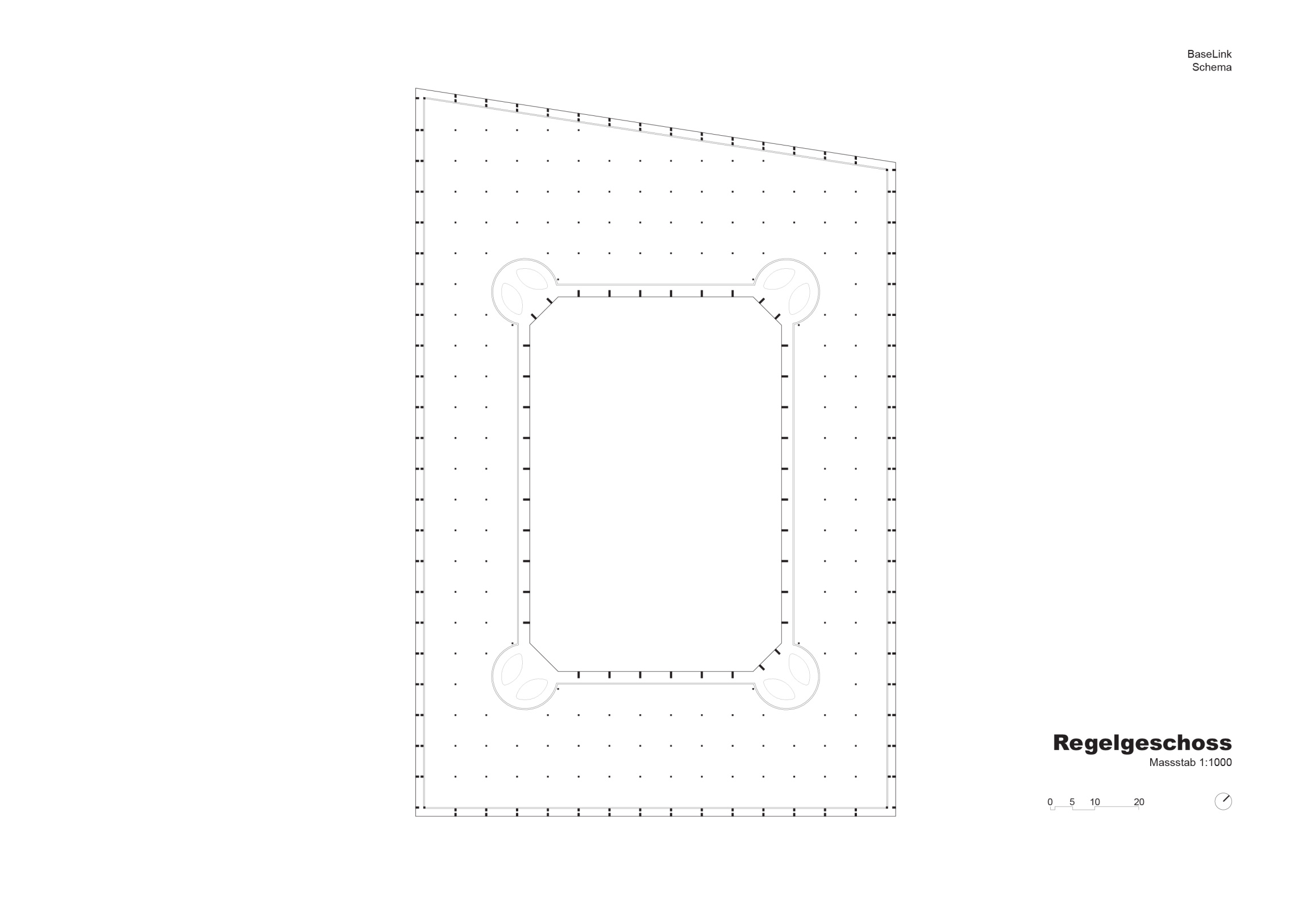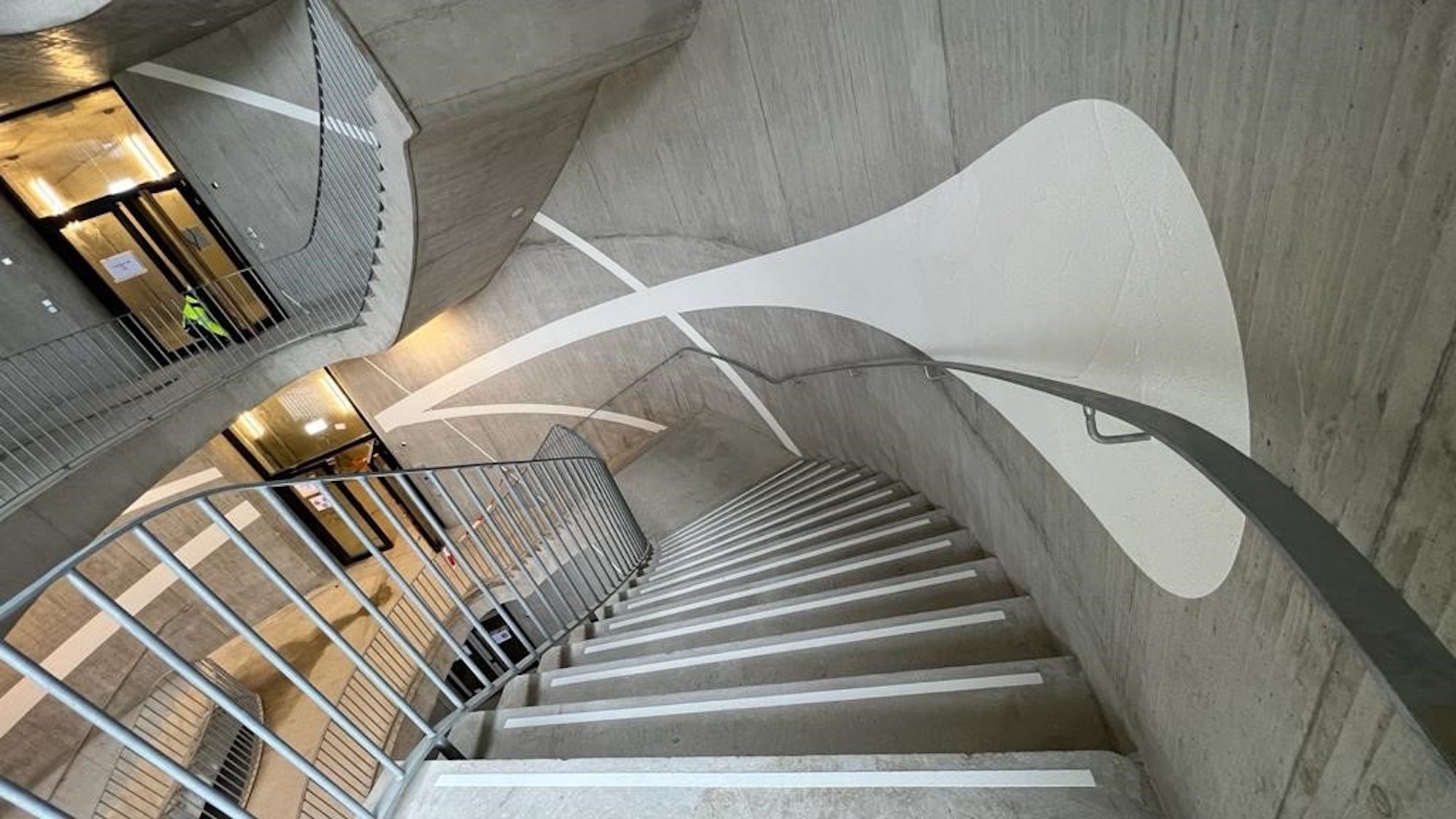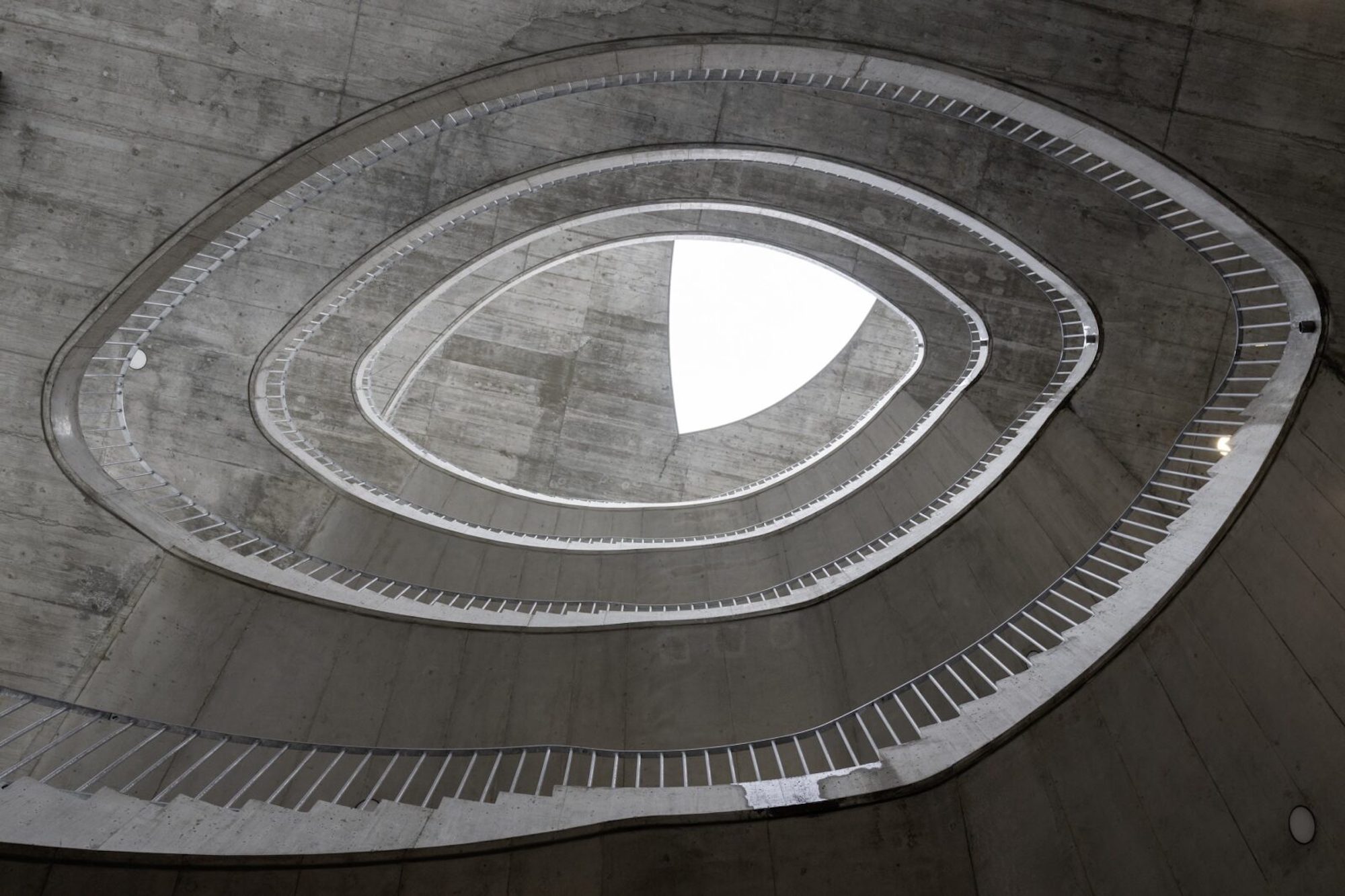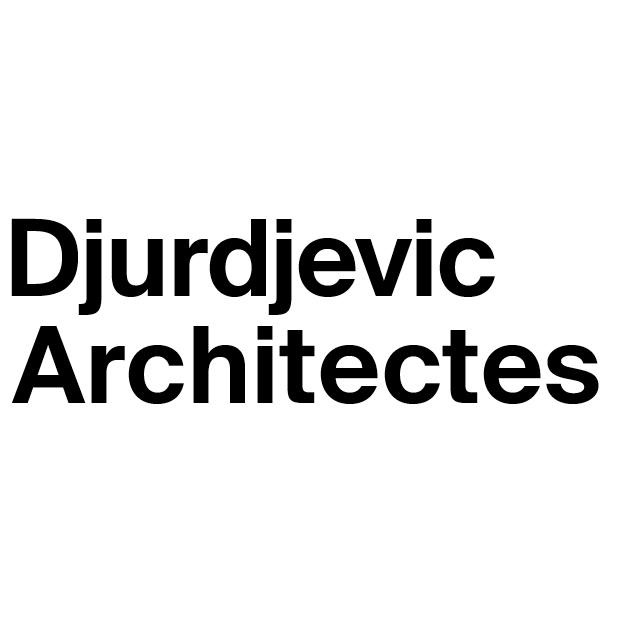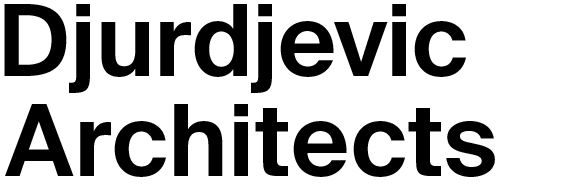E05 GRID, Allschwil
Architect: Herzog & de Meuron
Client: SENN, St.Gall
Study period: 2015–2022
Built area: approx. 45’000 m2
Project area: approx. 15’000 m2
Programs: Life-Science, offices and laboratoires,
commercial, gastronomy
Architecture: Herzog & de Meuron, Basel
Jacques Herzog, Pierre de Meuron, Stefan Marbach (Partner in Charge), Alexander Franz (Associate, Project Manager), Martin Knüsel (Associate, Project Manager), Anouk André, Muriz Djurdjevic, Sebastian Hefti, My Long, Gerald Oeckl, Jessica Roder, Giulia Schnyder, Manuel Wiggli, Sjoerd Zonderland.
Consultants: Planning: ZPF Ingenieure AG, Basel , Vogt Landschaftsarchitekten AG, Zürich, Emmer Pfenninger Partner AG, Münschenstein, Aicher, De Martin, Zweng AG, Basel, Hefti. Hess. Martignoni. Basel AG, Basel, Grünig&Partner AG, Liebefeld Bern, Gruner AG, Basel,Kopitsis Bauphysik AG, Wohlen, Tonelli Laborplaner, Gelterkinden.
Images: © Herzog & de Meuron
Photographies: © SENN
GRID
The industrial area west of Hegenheimermattweg in Allschwil has become a global hub for innovative companies in the pharmaceutical, medical and research sectors. In the immediate vicinity, the GRID project is being developed on the former allotment site, now called BaseLink-Areal. It adjoins the existing Tech and Life Science cluster and is located near sports facilities, a recreation area and a residential area. The BaseLink site will be home to the new headquarters of the Swiss Tropical and Public Health Institute (TPH).
GRID offers future tenants a total of approximately 60,000 m² in a building complex with a large inner courtyard. The inner courtyard is the green heart of the building. It is the size of a football field and offers sufficient space for rest and relaxation. Access to the building is via the inner courtyard, which is itself served by two double-height passageways on either side of the complex. In the corners of the courtyard are four identical stairwells, each accommodating up to eight main tenants.
The façade is defined by a deep grid-like structure of cast-in-place concrete that supports the vertical loads and provides stability to the building, reducing the need for structural elements within the building and increasing the usable area. The cantilevered façade creates balcony-like areas which, together with blinds, provide protection from the sun. The pronounced structure of the interior facade resembles loggias that provide access to the building and serve as fire escapes.
The vertical elements of this grid are slightly inclined. This slight deviation gives weight to the horizontals and emphasises the scale of the building. The ground floor will house shops and restaurants. An auditorium is also planned. The plan, the load-bearing structure and the ceiling height of the five upper floors are flexible enough to accommodate laboratories or offices. The building will accommodate between 2,500 and 3,000 people and can be built in two stages.
Architect: Herzog & de Meuron
Client: SENN, St.Gall
Study period: 2015–2022
Built area: approx. 45’000 m2
Project area: approx. 15’000 m2
Programs: Life-Science, offices and laboratoires,
commercial, gastronomy
Architecture: Herzog & de Meuron, Basel
Jacques Herzog, Pierre de Meuron, Stefan Marbach (Partner in Charge), Alexander Franz (Associate, Project Manager), Martin Knüsel (Associate, Project Manager), Anouk André, Muriz Djurdjevic, Sebastian Hefti, My Long, Gerald Oeckl, Jessica Roder, Giulia Schnyder, Manuel Wiggli, Sjoerd Zonderland.
Consultants: Planning: ZPF Ingenieure AG, Basel , Vogt Landschaftsarchitekten AG, Zürich, Emmer Pfenninger Partner AG, Münschenstein, Aicher, De Martin, Zweng AG, Basel, Hefti. Hess. Martignoni. Basel AG, Basel, Grünig&Partner AG, Liebefeld Bern, Gruner AG, Basel,Kopitsis Bauphysik AG, Wohlen, Tonelli Laborplaner, Gelterkinden.
Images: © Herzog & de Meuron
Photographies: © SENN
GRID
The industrial area west of Hegenheimermattweg in Allschwil has become a global hub for innovative companies in the pharmaceutical, medical and research sectors. In the immediate vicinity, the GRID project is being developed on the former allotment site, now called BaseLink-Areal. It adjoins the existing Tech and Life Science cluster and is located near sports facilities, a recreation area and a residential area. The BaseLink site will be home to the new headquarters of the Swiss Tropical and Public Health Institute (TPH).
GRID offers future tenants a total of approximately 60,000 m² in a building complex with a large inner courtyard. The inner courtyard is the green heart of the building. It is the size of a football field and offers sufficient space for rest and relaxation. Access to the building is via the inner courtyard, which is itself served by two double-height passageways on either side of the complex. In the corners of the courtyard are four identical stairwells, each accommodating up to eight main tenants.
The façade is defined by a deep grid-like structure of cast-in-place concrete that supports the vertical loads and provides stability to the building, reducing the need for structural elements within the building and increasing the usable area. The cantilevered façade creates balcony-like areas which, together with blinds, provide protection from the sun. The pronounced structure of the interior facade resembles loggias that provide access to the building and serve as fire escapes.
The vertical elements of this grid are slightly inclined. This slight deviation gives weight to the horizontals and emphasises the scale of the building. The ground floor will house shops and restaurants. An auditorium is also planned. The plan, the load-bearing structure and the ceiling height of the five upper floors are flexible enough to accommodate laboratories or offices. The building will accommodate between 2,500 and 3,000 people and can be built in two stages.




