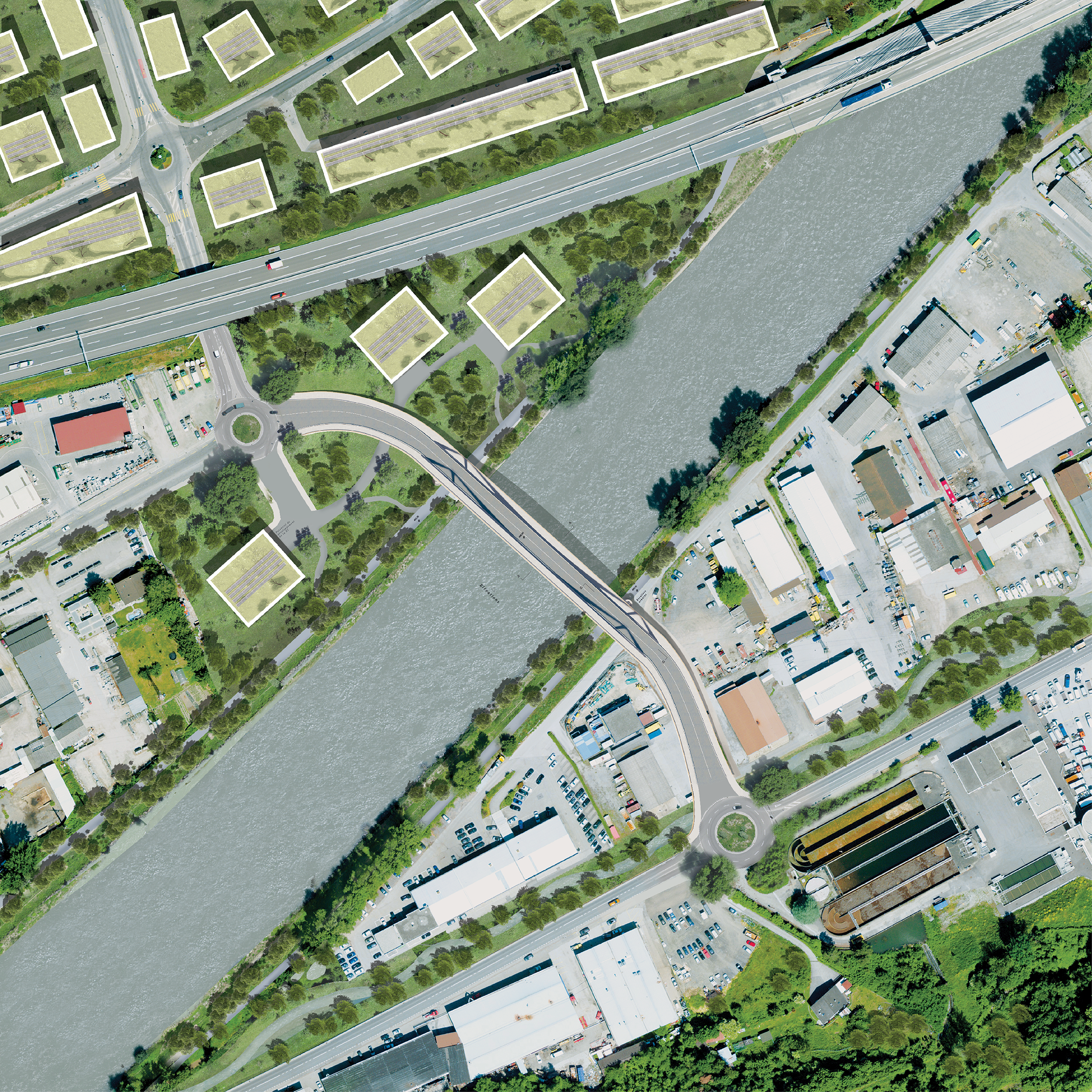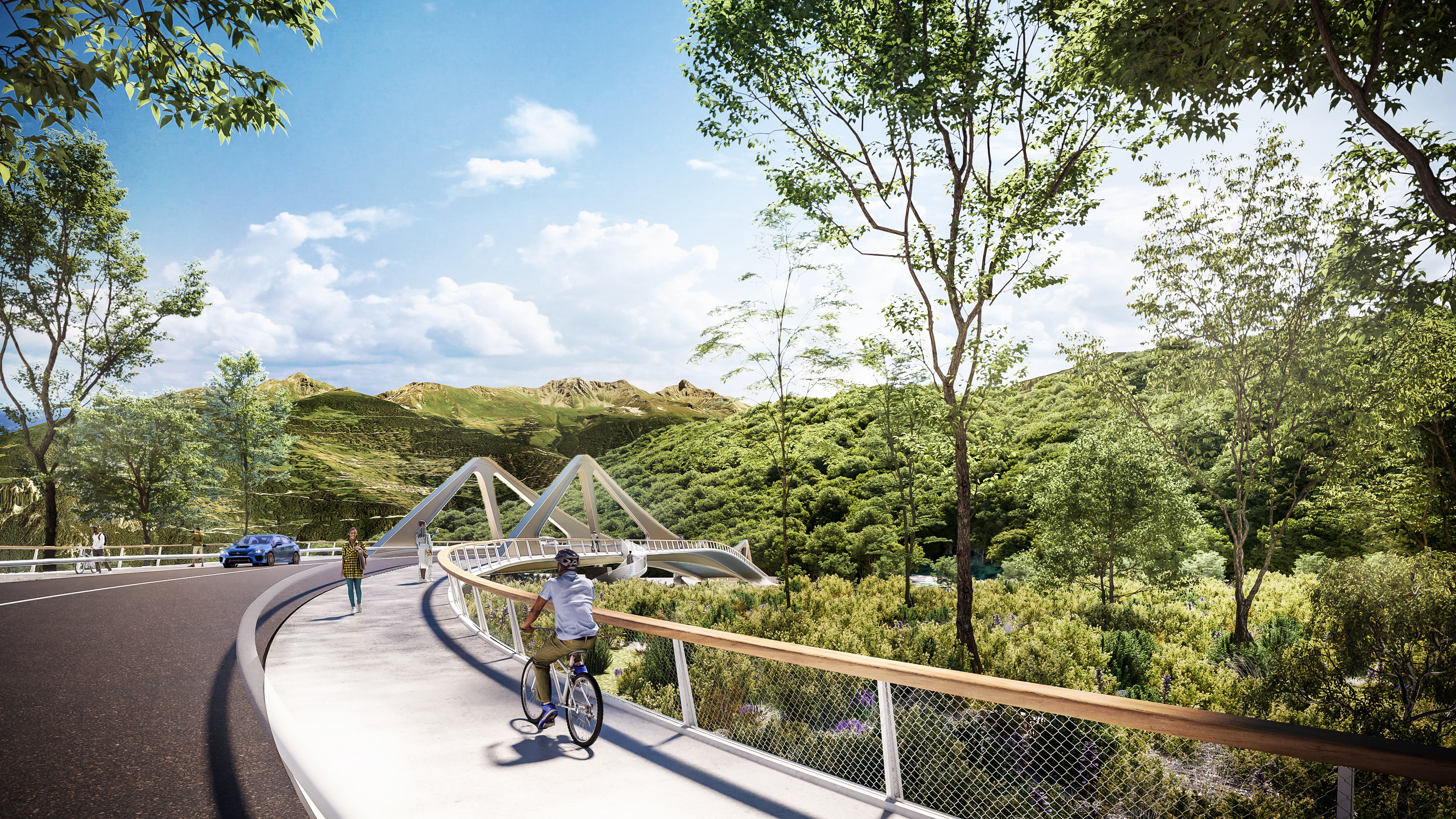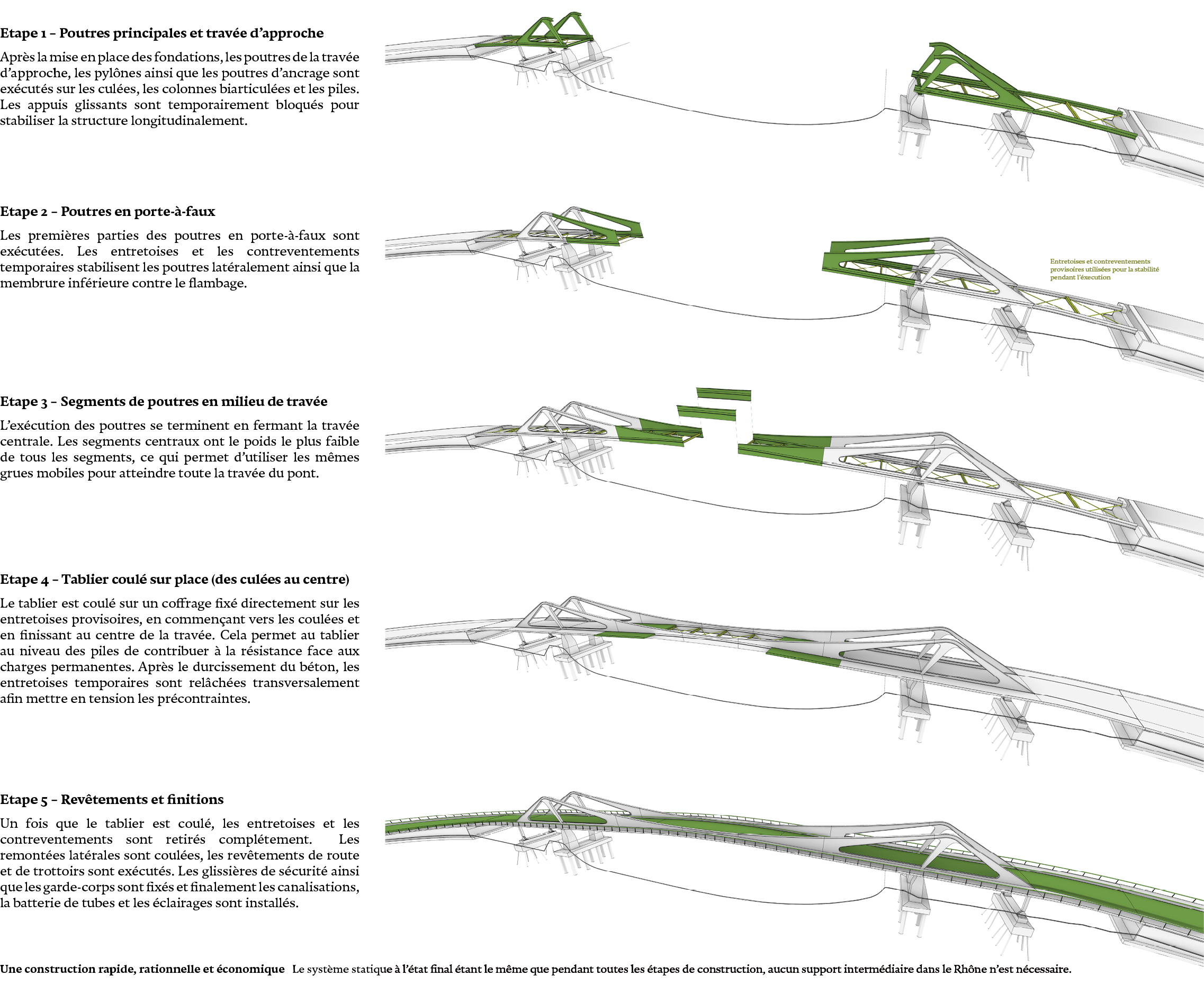004 Pont de la Drague, Sion
Type of mandate: Open competition
Client: Canton Valais, Service of mobility
Study period: 2022
Budget: 15’000’000 CHF
Built surface: approx. 9’500 m2
Project perimeter: approx. 12’000 m2
Programmes: Road, pedestrian and cycle bridge
Structural Engineering (Lead): co–struct, Zürich
Sam Bouten, Fabrice Meylan
Architecture: Djurdjevic Architects, Zürich
Muriz Djurdjevic
Images: Ferala, Basel
Along the Rhone
The special quality of the Rhone valley is a major asset for the Valais, both because of its grandiose mountain landscape, visible from the valley floor, and because of the valley floor landscape visible from the hillsides. With the 3rd Rhone Correction project, the river and its banks will eventually form the backbone of a network of public spaces connected by a series of footbridges. This long promenade of 160 km will offer a level of quality that will encourage soft mobility and the reappropriation of the banks of the Rhône by its inhabitants and visitors. The Rhone will thus be envisaged as a space for leisure and connectivity; its dykes will serve as a place for walking while offering a space conducive to biodiversity and relaxation. The dyke promenade will connect a series of urban parks and public spaces such as the Chaîne de Parcs, the Place du Rhône and the Parc des Ateliers, and will lead to the Pont de la Drague - the future emblematic entrance to Ronquoz from the south.
Forms inspired by nature
The landscape project aims to amplify two types of attachment of the site to its context in order to affirm it as a fragment of a larger natural geography: its physical attachment on the one hand, from the site to the river, and its visual attachment on the other hand, from the site to the alpine silhouettes. Its flowing forms recall the historical traces of the Rhône and its former arms, meanders, braids and divagations of the river in the plain, offering a harmonious integration into the site, particularly with the correction of the Rhône and the renaturation of the Vissigen canal. The panoramic characteristics of the region are thus enhanced and reinforced by a fine and elegant structure offering a distant view of the valley floor. The superstructure tapers towards the centre to allow an unobstructed view of the Grand Paysage from the bridge but also from the banks. Its dynamic character and organic forms recall the surrounding nature and create a visual dialogue with the cable-stayed bridge at Chandoline by the pioneering builder Christian Menn. Its design and contemporary character make it an innovative structure that perfectly adheres to the pioneering character of the City of Sion.
Intensification of soft mobility
With the gradual transformation of the Ronquoz district, the number of residents, workers and visitors in this part of the City of Sion will increase significantly. The multi-modal mobility strategy coupled with a centralised parking offer in silos will eventually reduce transit via Ronquoz and via Sion town centre. The future Pont de la Drague will be of particular importance within the future mobility network and will embody the southern gateway to the city of the 21st century. The various soft mobility routes offered by the redevelopment of the banks of the Rhone as well as through the new chain of parks and the wooded cordon will all lead to the bridge. Urban spiral staircases will provide a direct link between the embankment and the bridge, thus effectively connecting the two banks of the Rhône and the rest of the soft mobility network. The structural principles of the project also make it possible to refine the volumetric impact of the bridge at the level of the embankments, thus offering generously dimensioned and naturally illuminated underpasses providing a feeling of safety and space when passing under the bridge. The embankments will become landscaped arteries abundantly planted with river species offering shade and a naturally cooled relaxation area during summer walks.
Cost-effectiveness and sustainability
The entire project is designed to meet the requirements of sustainable construction. The structure is designed to reduce the use of materials to a minimum without compromising the load-bearing capacity. The structure is hollowed out in places, which provides framed views of the wider landscape while greatly reducing the use of steel and concrete. Illumination of the pedestrian/cycling routes from the railing reduces light pollution while ensuring sufficient visibility and a sense of safety at night. This not only reduces the negative impact on wildlife but also reinforces the dynamic and elegant form of the bridge. The handrail made of local wood offers pedestrians a warm touch and recalls the vernacular link of the Valais to its forests.
Structural principles
The bridge is a hybrid of typologies: double steel girders combined with a suspension system that forms a mixed structure that is both expressive and optimised. In the longitudinal direction, the main girders express the flow of force: they bring the loads from the main span of the bridge to the supports, where the pylons deflect these forces towards the ground. At the connection between the anchor beam and the deck, the horizontal component of these forces is taken up by the concrete deck in the longitudinal direction. In the middle of the span, the profile section becomes more compact and works in bending. The position of the deck varies in the height of the composite beam in order to remain constantly in compression: both where the bending moments are negative (on support) and positive (in span). This ideal division of roles - steel in tension and deck in compression - stiffens the whole structure and avoids deck cracking, which will reduce maintenance.
The flowing shape of the steel plates is purely guided by their static requirements: Smooth changes in stiffness ensure that there are no large stress peaks in order to easily meet the fatigue strength requirements. At the rear of the bridge, the dead weight of the approach deck and the foundation take up the permanent uplift loads. The groups of micropiles take up the useful loads of the bridge and add rigidity to the structure. Bi-articulated columns connect the deck to the foundations, allowing the bridge to expand horizontally while transferring the tensile forces.
Type of mandate: Open competition
Client: Canton Valais, Service of mobility
Study period: 2022
Budget: 15’000’000 CHF
Built surface: approx. 9’500 m2
Project perimeter: approx. 12’000 m2
Programmes: Road, pedestrian and cycle bridge
Structural Engineering (Lead): co–struct, Zürich
Sam Bouten, Fabrice Meylan
Architecture: Djurdjevic Architects, Zürich
Muriz Djurdjevic
Images: Ferala, Basel
Along the Rhone
The special quality of the Rhone valley is a major asset for the Valais, both because of its grandiose mountain landscape, visible from the valley floor, and because of the valley floor landscape visible from the hillsides. With the 3rd Rhone Correction project, the river and its banks will eventually form the backbone of a network of public spaces connected by a series of footbridges. This long promenade of 160 km will offer a level of quality that will encourage soft mobility and the reappropriation of the banks of the Rhône by its inhabitants and visitors. The Rhone will thus be envisaged as a space for leisure and connectivity; its dykes will serve as a place for walking while offering a space conducive to biodiversity and relaxation. The dyke promenade will connect a series of urban parks and public spaces such as the Chaîne de Parcs, the Place du Rhône and the Parc des Ateliers, and will lead to the Pont de la Drague - the future emblematic entrance to Ronquoz from the south.
Forms inspired by nature
The landscape project aims to amplify two types of attachment of the site to its context in order to affirm it as a fragment of a larger natural geography: its physical attachment on the one hand, from the site to the river, and its visual attachment on the other hand, from the site to the alpine silhouettes. Its flowing forms recall the historical traces of the Rhône and its former arms, meanders, braids and divagations of the river in the plain, offering a harmonious integration into the site, particularly with the correction of the Rhône and the renaturation of the Vissigen canal. The panoramic characteristics of the region are thus enhanced and reinforced by a fine and elegant structure offering a distant view of the valley floor. The superstructure tapers towards the centre to allow an unobstructed view of the Grand Paysage from the bridge but also from the banks. Its dynamic character and organic forms recall the surrounding nature and create a visual dialogue with the cable-stayed bridge at Chandoline by the pioneering builder Christian Menn. Its design and contemporary character make it an innovative structure that perfectly adheres to the pioneering character of the City of Sion.
Intensification of soft mobility
With the gradual transformation of the Ronquoz district, the number of residents, workers and visitors in this part of the City of Sion will increase significantly. The multi-modal mobility strategy coupled with a centralised parking offer in silos will eventually reduce transit via Ronquoz and via Sion town centre. The future Pont de la Drague will be of particular importance within the future mobility network and will embody the southern gateway to the city of the 21st century. The various soft mobility routes offered by the redevelopment of the banks of the Rhone as well as through the new chain of parks and the wooded cordon will all lead to the bridge. Urban spiral staircases will provide a direct link between the embankment and the bridge, thus effectively connecting the two banks of the Rhône and the rest of the soft mobility network. The structural principles of the project also make it possible to refine the volumetric impact of the bridge at the level of the embankments, thus offering generously dimensioned and naturally illuminated underpasses providing a feeling of safety and space when passing under the bridge. The embankments will become landscaped arteries abundantly planted with river species offering shade and a naturally cooled relaxation area during summer walks.
Cost-effectiveness and sustainability
The entire project is designed to meet the requirements of sustainable construction. The structure is designed to reduce the use of materials to a minimum without compromising the load-bearing capacity. The structure is hollowed out in places, which provides framed views of the wider landscape while greatly reducing the use of steel and concrete. Illumination of the pedestrian/cycling routes from the railing reduces light pollution while ensuring sufficient visibility and a sense of safety at night. This not only reduces the negative impact on wildlife but also reinforces the dynamic and elegant form of the bridge. The handrail made of local wood offers pedestrians a warm touch and recalls the vernacular link of the Valais to its forests.
Structural principles
The bridge is a hybrid of typologies: double steel girders combined with a suspension system that forms a mixed structure that is both expressive and optimised. In the longitudinal direction, the main girders express the flow of force: they bring the loads from the main span of the bridge to the supports, where the pylons deflect these forces towards the ground. At the connection between the anchor beam and the deck, the horizontal component of these forces is taken up by the concrete deck in the longitudinal direction. In the middle of the span, the profile section becomes more compact and works in bending. The position of the deck varies in the height of the composite beam in order to remain constantly in compression: both where the bending moments are negative (on support) and positive (in span). This ideal division of roles - steel in tension and deck in compression - stiffens the whole structure and avoids deck cracking, which will reduce maintenance.
The flowing shape of the steel plates is purely guided by their static requirements: Smooth changes in stiffness ensure that there are no large stress peaks in order to easily meet the fatigue strength requirements. At the rear of the bridge, the dead weight of the approach deck and the foundation take up the permanent uplift loads. The groups of micropiles take up the useful loads of the bridge and add rigidity to the structure. Bi-articulated columns connect the deck to the foundations, allowing the bridge to expand horizontally while transferring the tensile forces.













