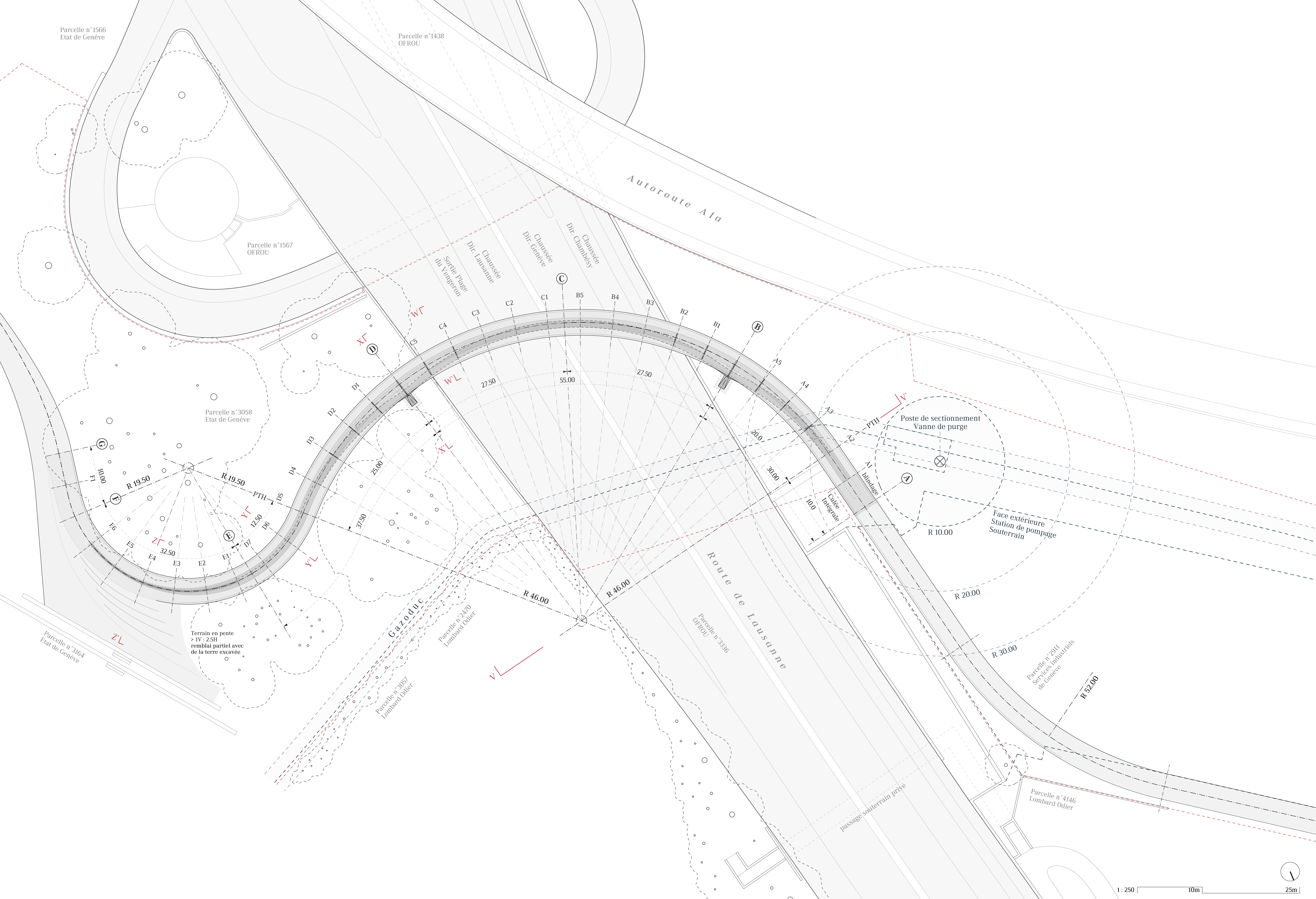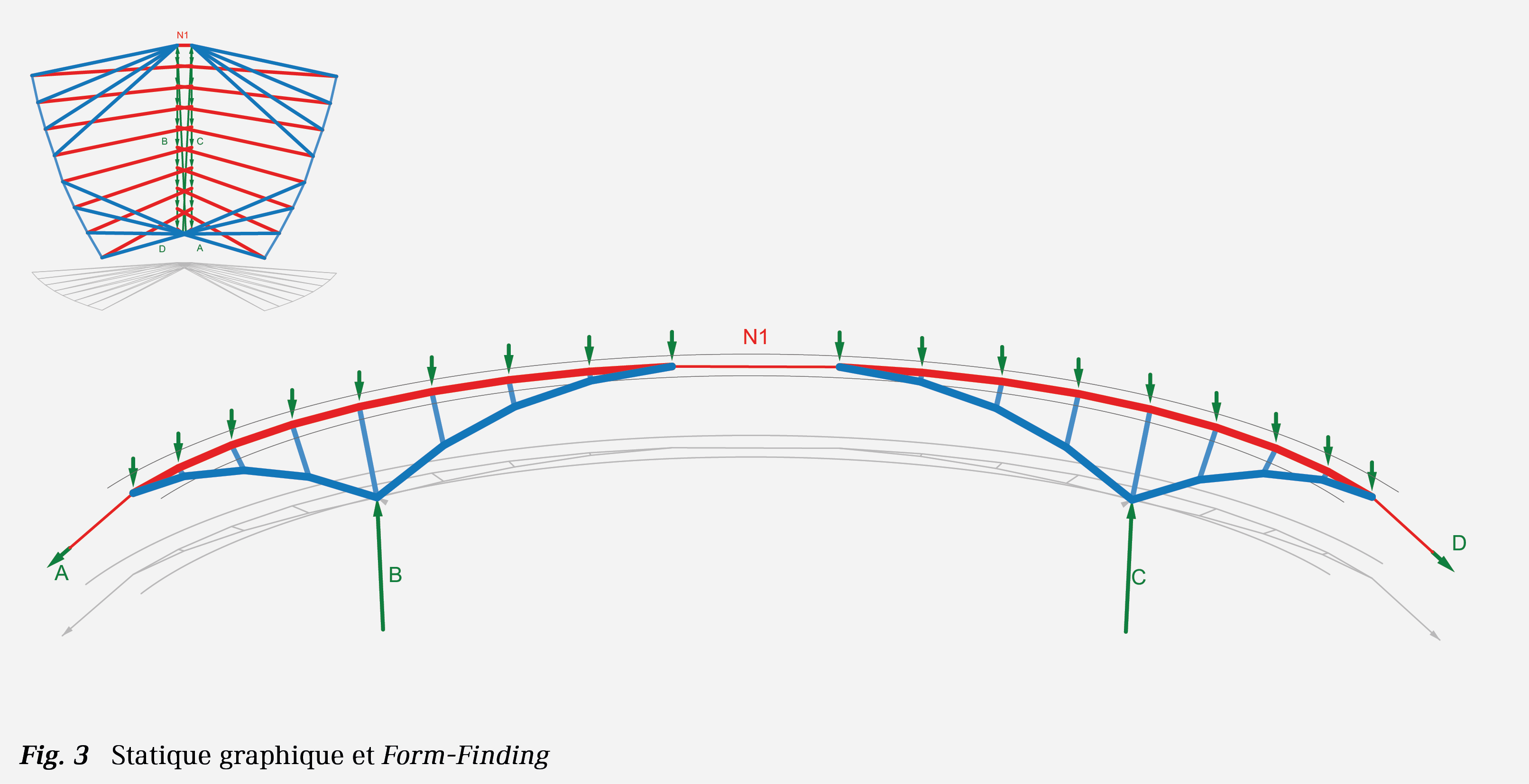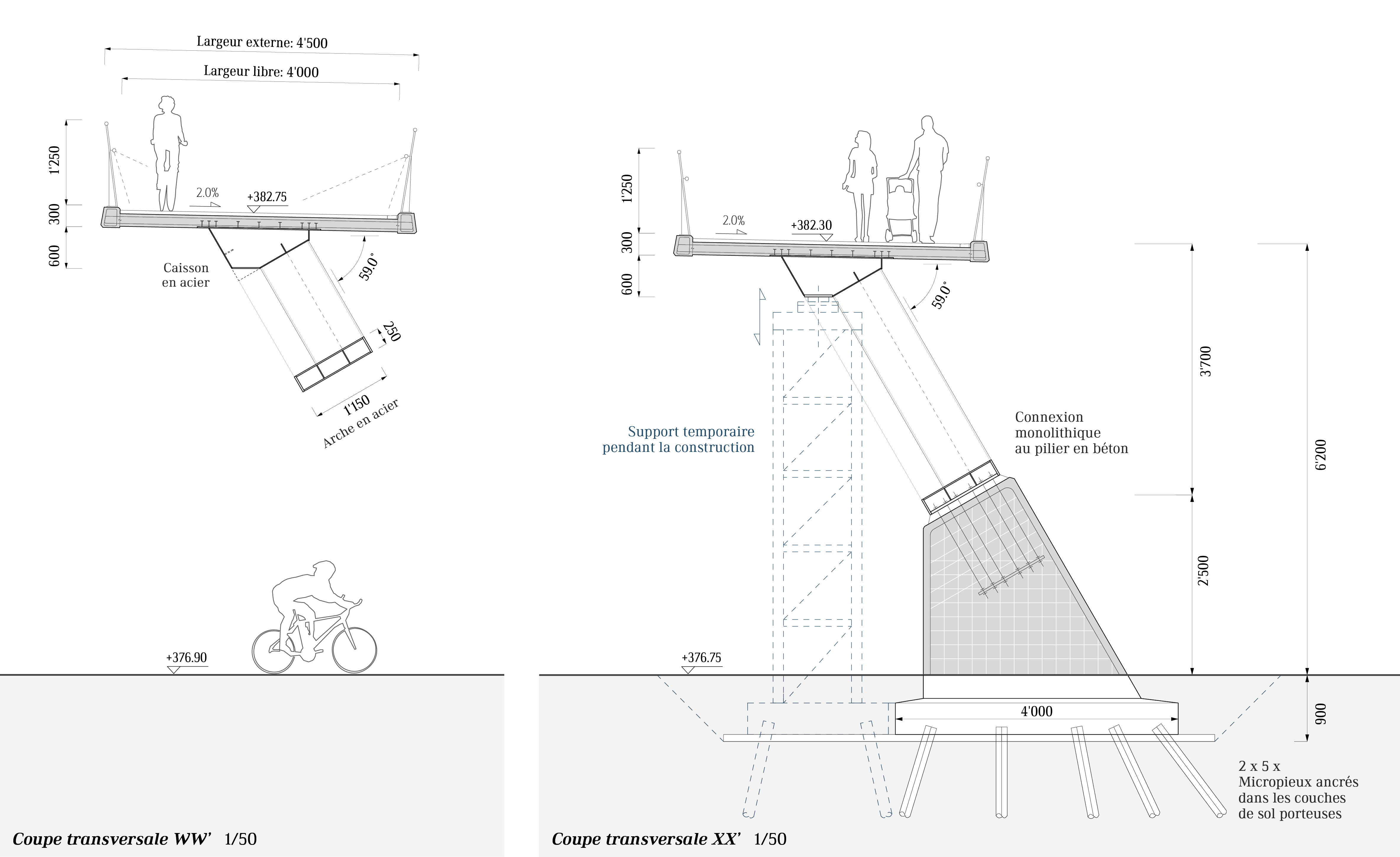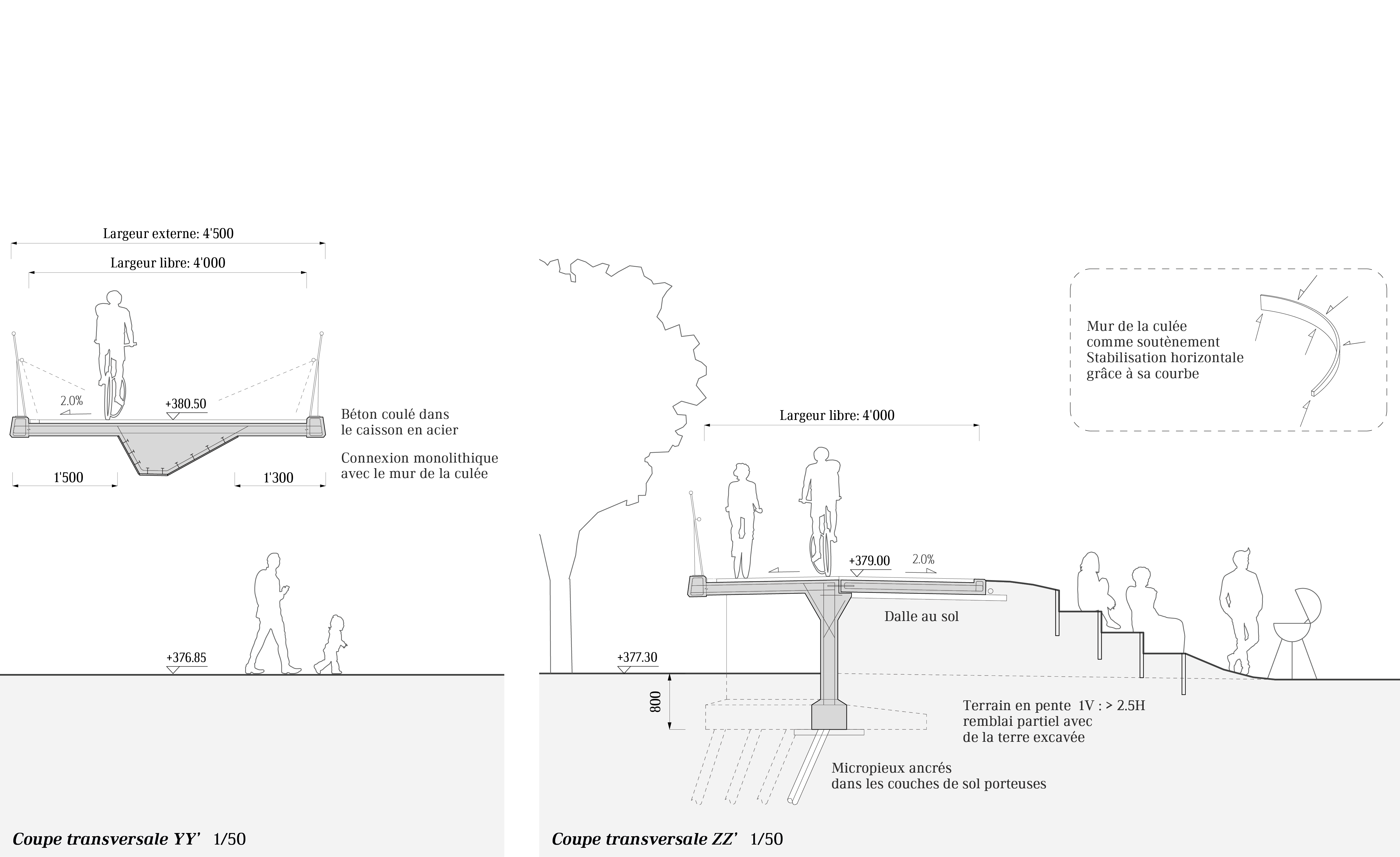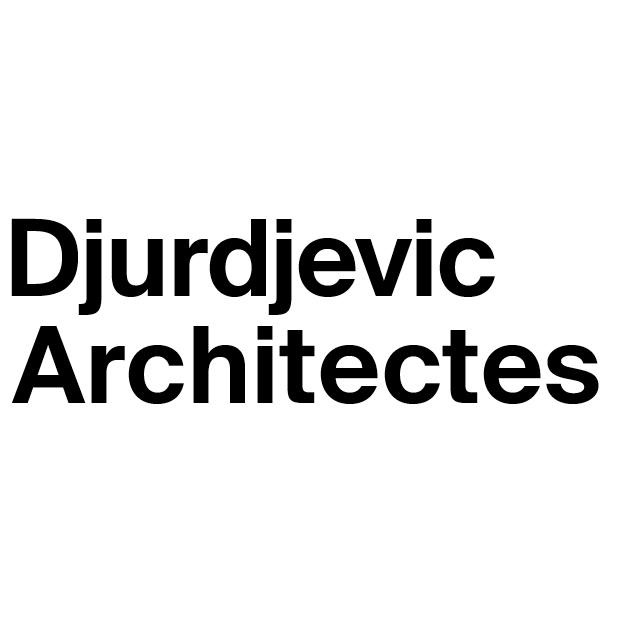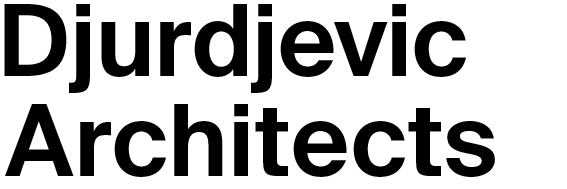016 Passerelle des Orchidées, Bellevue
Type of mandate: Open competition
Client: Commune of Bellevue, Canton of Geneva
Study period: 2024
Budget: 3’500’000 CHF
Built area: 800 sqm
Project perimeter: 14’500 sqm
Programs: Cycle and pedestrian bridge
Structure (Lead): co–struct, Zürich
Sam Bouten, Fabrice Meylan, Dr. Ole Patrick Ohlbrock
Architecture: Djurdjevic Architects, Lausanne
Muriz Djurdjevic
Model: Modellbau Zaborowsky, Zürich
Images: Juliette Blatter, Basel
A Carthesian geometry
The Ellipsis footbridge blends harmoniously into its surroundings, which are marked by elegant, hand-drawn shapes. Its geometric shape evokes certain features of nature, and is reminiscent of the organic meanders that form the coastline of Lake Geneva. The exceptional built context of the site, with Lombard Odier's head office as a backdrop and its slight projecting slabs with concave and convex contours, reinforces the site's identity marked by elliptical geometries.
Natural layout
The shape and appearance of the project are not due to aesthetic preference; the main intentions are to limit the impact of the route on the natural environment planted with trees, while offering a fluid experience of the route linking the site of the Bank's new headquarters, as well as the surrounding homes, to the banks of Lake Geneva with gentle slopes. The path of the footbridge is thus composed of simple radii offering a pleasant route for both cyclists and pedestrians. The structural choice of substructure arches provides unobstructed views along the entire route, maximising views of the landscape while increasing safety for walkers.
An inviting topography
The bridge becomes a topography as it rests on the banks of the lake, providing a public meeting place where everyone - walkers, residents and employees alike - can enjoy the view of the lake and the Alps. This topography thus has the dual function of street furniture and direct link between the footbridge and the Vengeron beach. This increases the number of access points to the footbridge and maximises the links between the various routes. The footbridge does not have a single entry/exit point, but blends into the natural environment of its site to become one.
An optimised structural concept
The structural system adopted is that of a continuous curved arch with two intermediate supports.Because of the curved layout and the low eccentricity between the deck and the arch in the plane, the deck operates in tension.The Form-Finding method and graphic statics were used to determine the geometry of the funicular polygon under permanent loads.The location of the two intermediate supports is determined by two considerations/stresses: firstly, the position in the longitudinal direction is defined by the need to balance the main span and the side spans. More specifically, the objective was to (1) minimise the frame action in the side spans, (2) reduce the scale of the earthworks for the Jura abutment, and (3) respect the passage gauges of the main span.
The positioning of the two intermediate supports in the transverse direction of the deck stems from the objective of minimising the corresponding horizontal reactions. As a result, the centre of mass of the segment between axes A and D5 lies on a virtual chord that passes through these two intermediate supports. This approach results in a light and efficient structure, while retaining a dynamic appearance.
A lightweight superstructure
The superstructure is designed as a composite box girder. The main objective is to keep the construction as simple and repetitive as possible. As a result, the steel box girder beneath the concrete deck has a constant cross-section along its entire length, with a variation in plate thickness only at the end spans. The diagonals linking the deck to the arch are oriented in radial planes and all have a constant inclination of 31° to the vertical axis. This arrangement places the arches on a conical surface. As a result, the entire steel structure can be manufactured using either flat plates or plates with a single direction of curvature.
Four integral supports
The bridge is fully integrated with its intermediate bearings and abutments, eliminating the need for bearings and expansion joints, and their associated maintenance. It is the curved shape that allows a bridge of this length to be integral: thermal expansion and contraction can occur in radial directions without imposing large stress forces on the superstructure or foundations. At the four support points (two abutments and two intermediate supports), the loads are introduced via a monolithic connection between the steel structure and the concrete elements, and then via micropiles to the load-bearing soil.
The cross-sections of the concrete arches and piers are dimensioned with generous lateral inertia, allowing the lines of action to remain within the cross-section whatever the load case, and, more importantly, to ensure their robustness in the face of any accidental vehicle loading.
Thanks to the well-balanced proportions of the bridge, reaction forces on the Jura abutment are very low. Similarly, uplift forces can be avoided in all cases of increased live loads.Consequently, the abutment is subject to minimal forces to be founded in an area that is already occupied by existing underground infrastructure (gas pipeline, pumping station).On the Lac abutment, excavation is minimised to avoid damaging tree roots (respecting the +1m crown). The curvature in plan allows horizontal actions (ground pressure) to be stabilised, resulting in a thin abutment wall and foundation footing.
Pragmatic finishes
Transversely, the bridge has a constant slope of 2.0%, oriented towards the concave side of the plane, with a small transition between the two curved segments.Two handrails of different heights (1.30 m and 0.90 m) and a balustrade, all in stainless steel and sloping slightly outwards, offer all users a feeling of safety and fluidity.Discreet, downward-pointing LED lighting can be integrated into the underside of the handrails, illuminating the bridge deck without dazzling motorists on the Route de Lausanne.The deck surface comprises a 60 mm layer of mastic asphalt with a non-slip epoxy coating.
A durable and economical footbridge
A composite construction was chosen to ensure robustness and low maintenance: the solid concrete deck protects the steel caissons from the elements.The number of structural elements has been reduced to a minimum.Monolithic connections at the intermediate supports and integral connections at the abutments eliminate the need for mechanical components.As a result, the bridge as a whole is considered to be low-maintenance.
Form-Finding considerably reduces foundation work and the quantity of materials used for the superstructure. This reduces the ecological and economic impact of the project. By integrating with its context, the project is sustainable, thanks to its economic, ecological and social qualities.
Type of mandate: Open competition
Client: Commune of Bellevue, Canton of Geneva
Study period: 2024
Budget: 3’500’000 CHF
Built area: 800 sqm
Project perimeter: 14’500 sqm
Programs: Cycle and pedestrian bridge
Structure (Lead): co–struct, Zürich
Sam Bouten, Fabrice Meylan, Dr. Ole Patrick Ohlbrock
Architecture: Djurdjevic Architects, Lausanne
Muriz Djurdjevic
Model: Modellbau Zaborowsky, Zürich
Images: Juliette Blatter, Basel
A Carthesian geometry
The Ellipsis footbridge blends harmoniously into its surroundings, which are marked by elegant, hand-drawn shapes. Its geometric shape evokes certain features of nature, and is reminiscent of the organic meanders that form the coastline of Lake Geneva. The exceptional built context of the site, with Lombard Odier's head office as a backdrop and its slight projecting slabs with concave and convex contours, reinforces the site's identity marked by elliptical geometries.
Natural layout
The shape and appearance of the project are not due to aesthetic preference; the main intentions are to limit the impact of the route on the natural environment planted with trees, while offering a fluid experience of the route linking the site of the Bank's new headquarters, as well as the surrounding homes, to the banks of Lake Geneva with gentle slopes. The path of the footbridge is thus composed of simple radii offering a pleasant route for both cyclists and pedestrians. The structural choice of substructure arches provides unobstructed views along the entire route, maximising views of the landscape while increasing safety for walkers.
An inviting topography
The bridge becomes a topography as it rests on the banks of the lake, providing a public meeting place where everyone - walkers, residents and employees alike - can enjoy the view of the lake and the Alps. This topography thus has the dual function of street furniture and direct link between the footbridge and the Vengeron beach. This increases the number of access points to the footbridge and maximises the links between the various routes. The footbridge does not have a single entry/exit point, but blends into the natural environment of its site to become one.
An optimised structural concept
The structural system adopted is that of a continuous curved arch with two intermediate supports.Because of the curved layout and the low eccentricity between the deck and the arch in the plane, the deck operates in tension.The Form-Finding method and graphic statics were used to determine the geometry of the funicular polygon under permanent loads.The location of the two intermediate supports is determined by two considerations/stresses: firstly, the position in the longitudinal direction is defined by the need to balance the main span and the side spans. More specifically, the objective was to (1) minimise the frame action in the side spans, (2) reduce the scale of the earthworks for the Jura abutment, and (3) respect the passage gauges of the main span.
The positioning of the two intermediate supports in the transverse direction of the deck stems from the objective of minimising the corresponding horizontal reactions. As a result, the centre of mass of the segment between axes A and D5 lies on a virtual chord that passes through these two intermediate supports. This approach results in a light and efficient structure, while retaining a dynamic appearance.
A lightweight superstructure
The superstructure is designed as a composite box girder. The main objective is to keep the construction as simple and repetitive as possible. As a result, the steel box girder beneath the concrete deck has a constant cross-section along its entire length, with a variation in plate thickness only at the end spans. The diagonals linking the deck to the arch are oriented in radial planes and all have a constant inclination of 31° to the vertical axis. This arrangement places the arches on a conical surface. As a result, the entire steel structure can be manufactured using either flat plates or plates with a single direction of curvature.
Four integral supports
The bridge is fully integrated with its intermediate bearings and abutments, eliminating the need for bearings and expansion joints, and their associated maintenance. It is the curved shape that allows a bridge of this length to be integral: thermal expansion and contraction can occur in radial directions without imposing large stress forces on the superstructure or foundations. At the four support points (two abutments and two intermediate supports), the loads are introduced via a monolithic connection between the steel structure and the concrete elements, and then via micropiles to the load-bearing soil.
The cross-sections of the concrete arches and piers are dimensioned with generous lateral inertia, allowing the lines of action to remain within the cross-section whatever the load case, and, more importantly, to ensure their robustness in the face of any accidental vehicle loading.
Thanks to the well-balanced proportions of the bridge, reaction forces on the Jura abutment are very low. Similarly, uplift forces can be avoided in all cases of increased live loads.Consequently, the abutment is subject to minimal forces to be founded in an area that is already occupied by existing underground infrastructure (gas pipeline, pumping station).On the Lac abutment, excavation is minimised to avoid damaging tree roots (respecting the +1m crown). The curvature in plan allows horizontal actions (ground pressure) to be stabilised, resulting in a thin abutment wall and foundation footing.
Pragmatic finishes
Transversely, the bridge has a constant slope of 2.0%, oriented towards the concave side of the plane, with a small transition between the two curved segments.Two handrails of different heights (1.30 m and 0.90 m) and a balustrade, all in stainless steel and sloping slightly outwards, offer all users a feeling of safety and fluidity.Discreet, downward-pointing LED lighting can be integrated into the underside of the handrails, illuminating the bridge deck without dazzling motorists on the Route de Lausanne.The deck surface comprises a 60 mm layer of mastic asphalt with a non-slip epoxy coating.
A durable and economical footbridge
A composite construction was chosen to ensure robustness and low maintenance: the solid concrete deck protects the steel caissons from the elements.The number of structural elements has been reduced to a minimum.Monolithic connections at the intermediate supports and integral connections at the abutments eliminate the need for mechanical components.As a result, the bridge as a whole is considered to be low-maintenance.
Form-Finding considerably reduces foundation work and the quantity of materials used for the superstructure. This reduces the ecological and economic impact of the project. By integrating with its context, the project is sustainable, thanks to its economic, ecological and social qualities.






